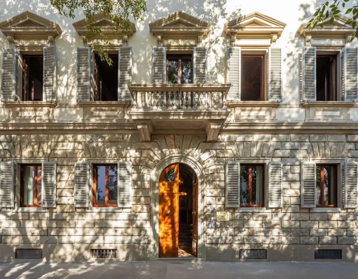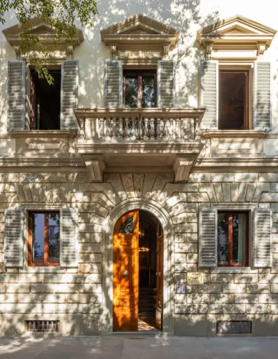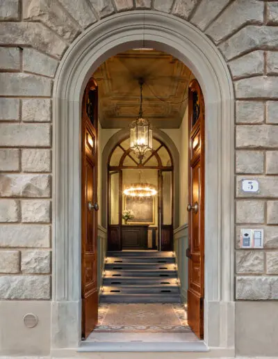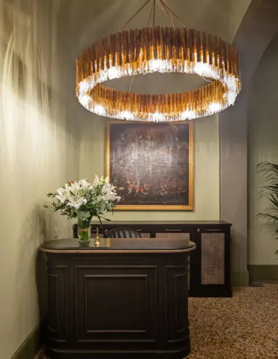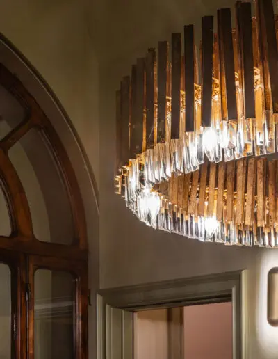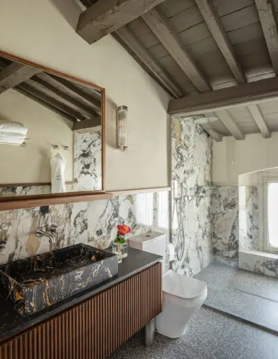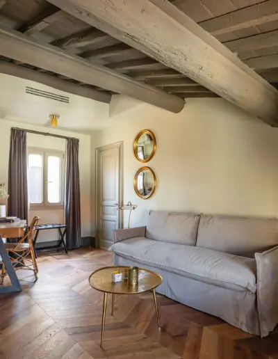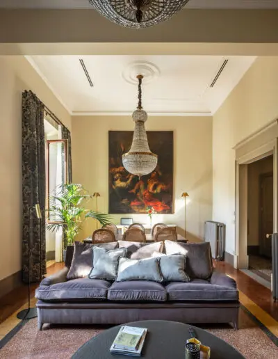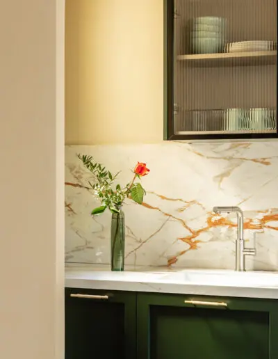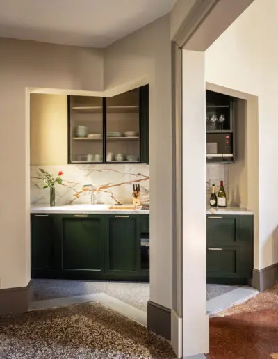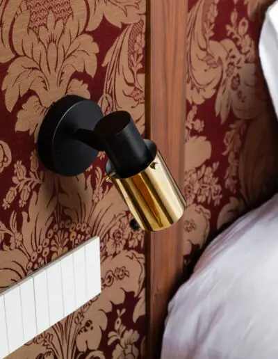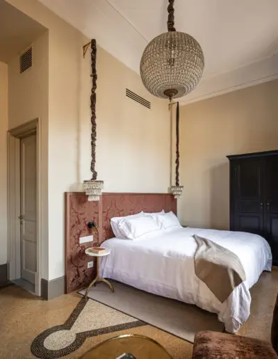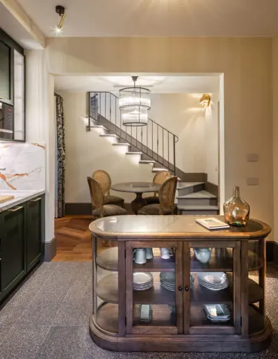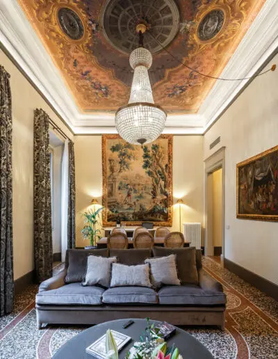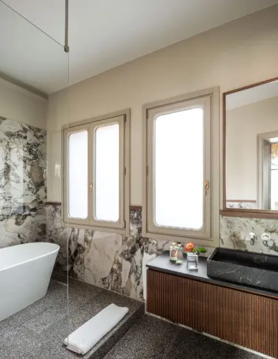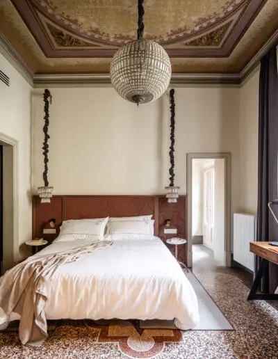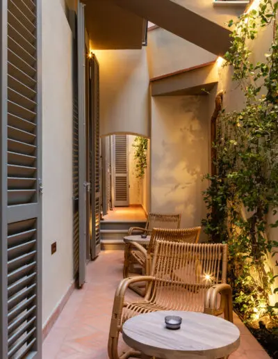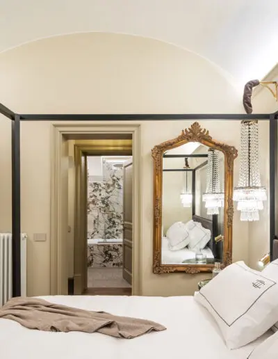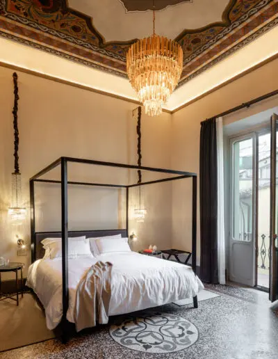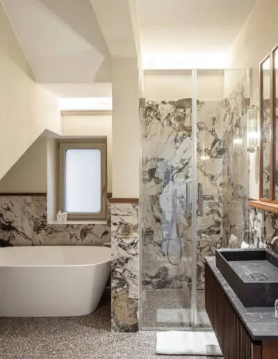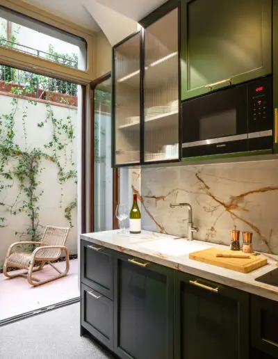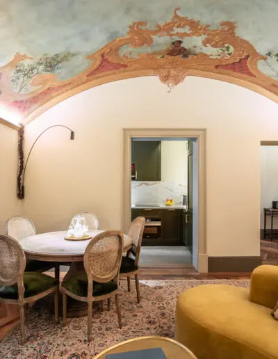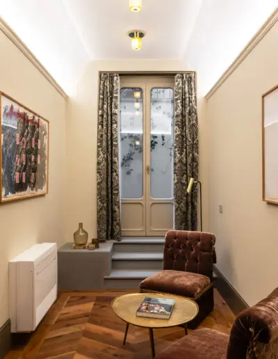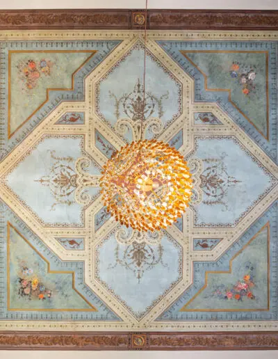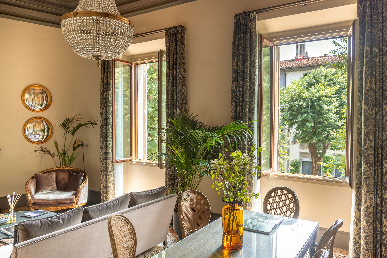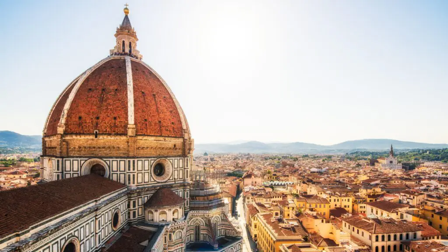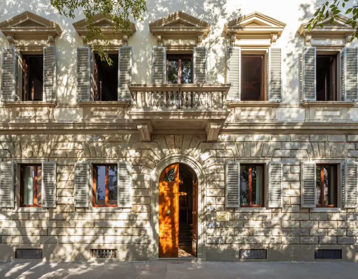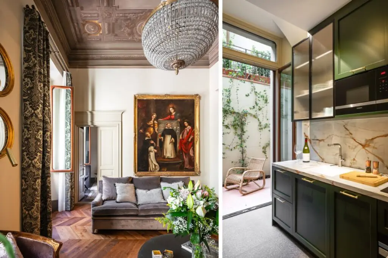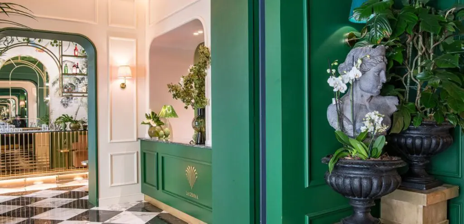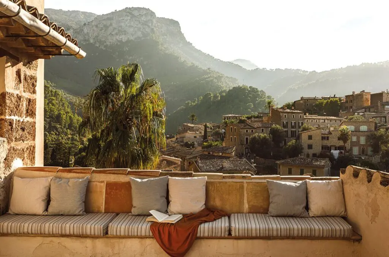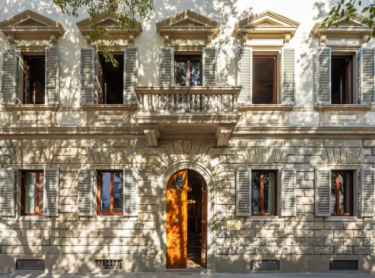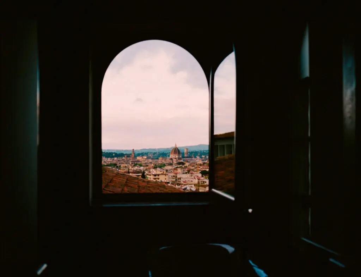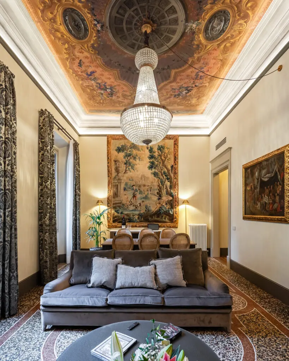Abitazione Florence Restoration
Florence, Italy
ABITAZIONE, the new hotel residences in Florence by This Time Tomorrow (TTT), is a contemporary homage to the city’s rich artistic legacy.
Rooted in the elegance of Neo-classical architecture, the property is adorned with influences from the Renaissance, Baroque, and Modern movements.
Velvety textures, pomegranate-patterned damask fabrics, and symmetrical designs evoke the harmony and refinement of Renaissance ideals.
Glass chandeliers, ornate mirrors, and stately armchairs embody the grandeur of Baroque, seamlessly interwoven with contemporary elements.
Meanwhile, sleek kitchens and modern bathrooms offer a striking yet harmonious contrast to the timeless Neo-classical surroundings.
Florence is a testament to the evolution of art, and ABITAZIONE captures this journey—from the luminosity and order of the Renaissance to the lavishness of Baroque and the balanced simplicity of Neoclassicism.
Our design is a dialogue between past and present, where history’s charm meets modern aesthetics. Here, Florence is not just a city to admire but a living, breathing masterpiece waiting to be experienced.
We are deeply inspired by the beauty of Florence—its history, its art, and its timeless elegance. Our vision for the ABITAZIONE interior design is a reflection of this admiration, seamlessly blending authenticity with sophistication.
Our approach began with the original architectural elements of ABITAZIONE, carefully restoring the Florentine terrazzo floors and the vibrant ceiling frescoes. To preserve the historic character of similar Florentine palazzos, we incorporated high plinths, classic frames, decorative capitals above doors, and intricate plaster moldings—all designed to achieve a refined, period-accurate aesthetic. Even the staircase’s green hues were meticulously studied from layers of previous paintwork and subtly enhanced to honor its past.
Our furnishing philosophy follows the same principle of respect for the original space. Glass lamps, classically shaped armchairs, and ornate mirrors were chosen to appear as though they have always belonged. These historical elements are effortlessly balanced with contemporary design pieces, unified through the use of noble materials such as ebony wood, marble, brass, velvet, and silk.
In a nod to Renaissance aesthetics, damask fabrics featuring the pomegranate motif and plush velvet are woven into every room. With warm lighting, a harmonious chromatic scale, minimal contrasts, and an emphasis on natural, high-quality materials, we have created an ambiance that is both elegant and effortlessly soothing—where past and present exist in perfect harmony.
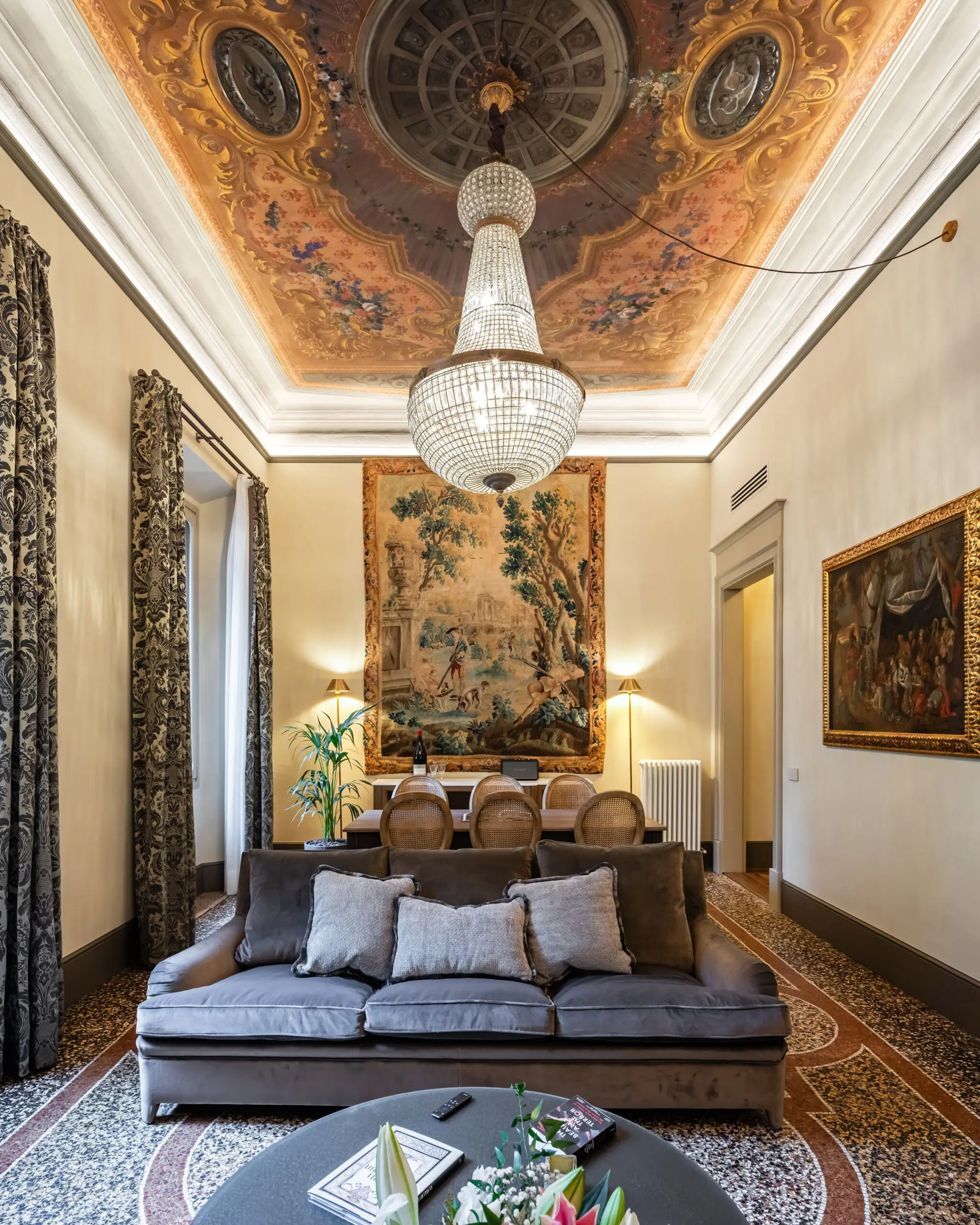
Color Palette
Olive Green, Purple Red, Bronze
Materials
Terrazzo, Marble, Walnut Wood, Brass, Silk
Finishing Elements
Credits
Project Owner: This Time Tomorrow
Book a Stay at the ABITAZIONE Florence with This Time Tomorrow
Architecture and project management: SpaceStudio
Interior design and product design: Recdi8
Photos by Marcela Grassi
IMAGE GALLERY
Take a look into our approach to the ABITAZIONE Florence Restoration project for This Time Tomorrow.
ENTRANCE AND HALL DESIGN
Q & A with Team Recdi8
A Short Q&A with Team Recdi8 about the ABITAZIONE Florence Restoration Project for This Time Tomorrow.
Can you tell us about your approach and what attracted you to the project?
As with all our projects, our design journey began with the building itself and its surroundings. When we first stepped into the space, we were immediately struck by the majestic proportions of the rooms—towering ceilings, generous light, and an architectural rhythm that hinted at its past grandeur. But alongside this beauty was the unmistakable imprint of time: faded elegance cloaked in decay. The ceiling frescoes were barely discernible beneath layers of dust and lamp black, while the floors bore the marks of an uninspired 1970s renovation. The space had been lived in, but untouched—its story paused, waiting to be told again.
Our first step was to uncover the treasures hidden beneath the surface. As restoration began, brilliant colors emerged from the frescoes—ochres, indigos, and terracotta and the Tuscan terrazzo floors revealed themselves with rich, ornamental patterns that echoed the geometric harmony. Elegant cast iron radiators were preserved as sculptural elements in their own right.
With only a few original doors and windows still intact, we turned to Florence’s and Venice’s historic palaces for inspiration. Guided by the intricate woodwork and symmetry found in Renaissance interiors, we collaborated with skilled artisans to recreate custom doors, windows, and mouldings. These details were shaped by our research into architectural motifs seen in the Palazzo Pitti and Palazzo Grimani—spaces where art and architecture speak a common language.
For the furnishing and decoration, we turned to the guiding principles of the Renaissance: harmony, symmetry, and noble restraint. These ideals—championed by masters like Leon Battista Alberti and Raphael—informed every design decision. We blended classically shaped furniture with modern pieces, selecting noble materials like ebony, marble, brass, velvet, and silk to unite the space with texture and refinement.
Glass chandeliers shimmer like floating sculptures, while damask fabrics with pomegranate motifs nod to the decorative traditions of the late Renaissance and Mannerist periods. Warm, layered lighting and a curated chromatic scale—deep greens, soft golds, dusty rose—bring calm and cohesion, creating an atmosphere that is elegant, evocative, and deeply connected to place.
Where have most of the materials been sourced? Do any have historical significance or a story behind them?
The materials chosen for this restoration were guided by a deep respect for place and history. Nearly all were sourced locally from Tuscany, allowing us to preserve a strong connection to the region’s artisanal heritage and architectural authenticity. From handcrafted tiles and richly veined Tuscan marble to bespoke plaster mouldings, each element was selected to echo the craftsmanship and materials that would have originally graced a Florentine palazzo.
One of the more fascinating discoveries came during the restoration of the walls. As we carefully removed decades of paint and dust, we uncovered subtle green hues hidden in the original wall layers. These forgotten tones—soft celadons and sage—became a quiet inspiration for the chromatic palette seen throughout the building today. Rather than imposing color, we allowed the building itself to guide us, letting its layered history re-emerge in a contemporary setting.
In the bedrooms, we incorporated damask silk fabrics featuring intricate patterns that directly reference Renaissance textile traditions. These luxurious materials pay homage to the opulent craftsmanship of the 15th and 16th centuries, when Florence was a global center for silk production and design. The patterns, including pomegranate motifs, are drawn from historical archives and speak to the symbolism, status, and artistry of Renaissance interior decor—echoes of which can still be seen in preserved Florentine estates and museums.
Every material carries more than aesthetic value—it tells a story. And in this project, that story is one of rediscovery: of a building’s original voice, of Tuscany’s living craft traditions, and of the timeless beauty that emerges when design honors history.
Which feature was the most challenging to restore and why?
The most technically and creatively challenging aspect of the restoration was undoubtedly the transformation of the basement level—a space that, in its original state, was dark, damp, and almost entirely devoid of natural light. Far from evoking the grandeur of the upper floors, it felt more like a forgotten cellar than part of a noble Florentine palazzo.
To reimagine this space as a cozy and elegant apartment, we had to address both its atmospheric and structural limitations. The first step was to change how the space felt underfoot. We laid hazelnut-stained oak parquet in a classic herringbone pattern across the living and bedroom areas. This instantly added a sense of warmth, movement, and refined tradition—one that echoes the historical flooring styles found in period residences, while remaining comfortable and modern.
Lighting, however, was the true puzzle. With little to no natural light, we devised a solution that combined indirect ceiling lighting with custom-designed illuminated wall panels that simulate daylight. These panels create the illusion of sunlight filtering into the space, helping to balance circadian rhythms and elevate the overall mood. Subtle ceiling coves diffuse light evenly and gently, erasing shadows and emphasizing the architectural contours of the room.
To soften the transformation further, we chose bright, airy upholstery fabrics for the sofas and armchairs—textiles that reflect light, add texture, and introduce an uplifting energy. The overall result is a space that now feels inviting and serene, with a quiet elegance that belies its subterranean origin. What was once the most inhospitable part of the building has become a hidden gem—a private, peaceful retreat that feels both authentic and elevated.
Are there any small or hidden details that guests wouldn't notice unless told about them?
Absolutely—and one of our favorite hidden details is something most guests pass by without even realizing its secret. It’s located right at the entrance, in full view, yet artfully disguised.
Due to technical constraints during the renovation, we were unable to relocate the building’s main electrical switchboard, which unfortunately sat directly behind the reception desk, facing the entrance—a highly visible and decidedly ungraceful spot for such a utilitarian element. We knew this couldn’t be the first impression guests had of the space.
Our solution was to conceal function within beauty. We transformed a 16th-century oil painting into a bespoke, functional door that now quietly shields the switchboard. The artwork—The Last Judgment by Jacob de Backer (c. 1555–1585), a Flemish Mannerist painter known for his vivid, multi-figure religious scenes—was carefully mounted and framed to appear as a traditional hanging piece. But with a gentle push, it reveals the building’s technical heart hidden behind it.
It’s a detail that embodies the playful elegance of our design philosophy—where practicality and historical charm can coexist without compromise. Guests may admire the painting without ever realizing its purpose, but once they know, it becomes a memorable anecdote—an unexpected intersection of art, utility, and storytelling.
Which elements of the building are you personally most proud of?
In a city like Florence, where beauty is both abundant and expected, creating something that feels fresh yet respectful, contemporary yet timeless, is no small task. From the outset, our goal was to craft interiors that would not only meet the expectations of visitors drawn to this extraordinary city—but quietly surprise them. We wanted every space to speak a fluent language of Florentine heritage, reflect the neoclassical character of the building, and still carry the spirit of the present.
Balancing these elements was a creative challenge—and a deeply rewarding one. While This Time Tomorrow entrusted us with a generous budget, our responsibility wasn’t to spend lavishly—it was to spend wisely, always with sensitivity to context, authenticity, and impact. Every material, every finish, and every gesture had to earn its place.
What we are most proud of is not a single room or decorative flourish, but the atmosphere we were able to create as a whole—one that the owner cherishes and that guests feel deeply connected to. It’s a space that feels effortless, yet every detail was carefully considered. A place where history isn’t preserved behind glass, but woven into daily experience—where you can feel the echoes of Florence’s grandeur in a room that still feels entirely relevant today.
That balance—between past and present, emotion and elegance—is what makes this project, for us, so special.
What They're Saying
Guest Experiences and Editorial Praise from Florence
From glowing guest impressions to features in leading design publications and art magazines, our Florence renovation has captured hearts and headlines.
Discover how Recdi8’s transformation of this historic apartment blends soulful Italian character with contemporary elegance—leaving a lasting mark on everyone who steps inside.
Don't know where to start with your new property renovation project in Europe?
