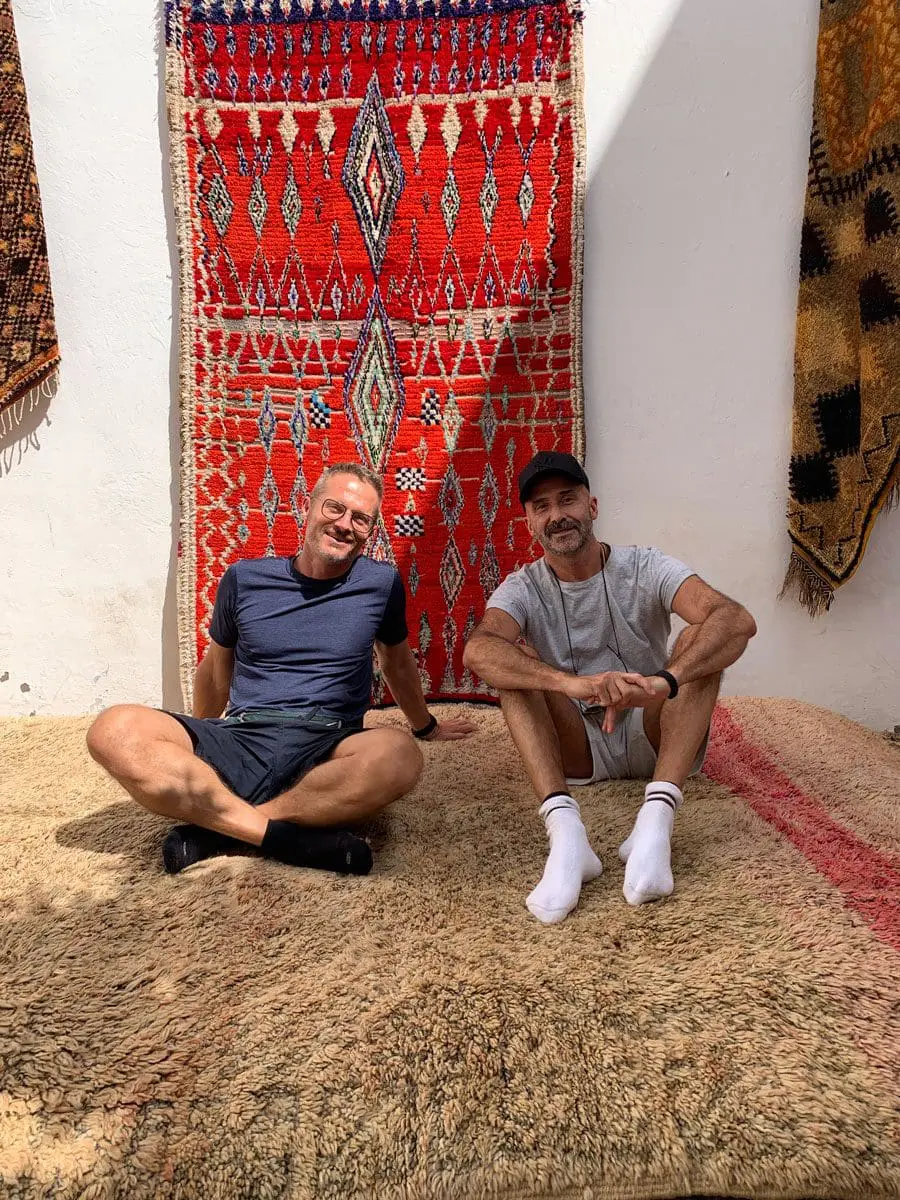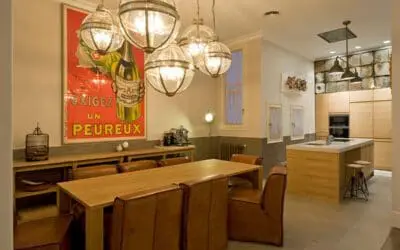In the spring of 2015, a client proposed that we develop a project with him in Marrakech. The client planned to buy a Riad in the Marrakech Medina to renovate and convert into a luxury guest house and private residence.
The client often visited Marrakech because it fascinated him. He found no Riads to stay at a certain level for demanding people looking for luxury, quality, comfort, and esthetic within the Medina. So far, you can find spaces like this but always outside the Medina.
For us, it was something totally new and a great challenge. We have never been to Morocco or other places with similar cultures before. Despite this lack of knowledge and experience in the area, our client trusted us because we had already successfully completed a project with him in Spain.
We want to give you a look behind the scenes or the progress!
RESEARCH AND SITE SELECTION
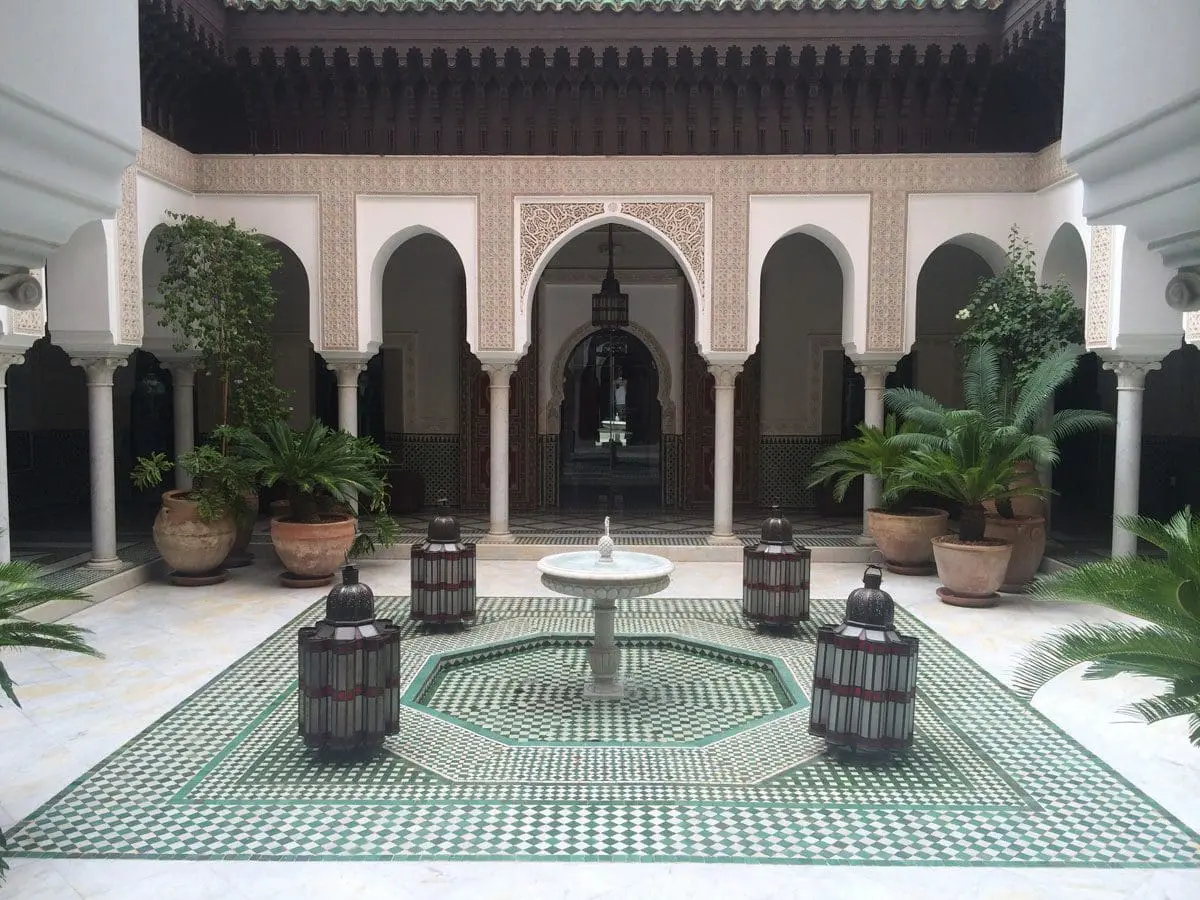
Looking for Inspiration in La Mamounia
The Recdi8 Team traveled to Marrakech in August 2015. The purpose of the trip was to find a suitable Riad to renovate into a small hotel and private residence and get up to speed with the area’s design and cultural influences.
The City
We had no idea what was in store for us. The city greeted us with a temperature of more than 40°C, and we knew instantly that perhaps it was not a good time to travel to Marrakech in August in the middle of a heat wave.
The ancient vibrance of the old town significantly impacted us from the first moment: the bustle of people, the smells, the dust, the colors, the motorcycles, the donkeys, and the narrow streets.
Understanding Chaos
After experiencing the chaos of daily life on the street, we understood what our Riad design had to reflect. The newly transformed space needed to be an island of peace and tranquility amid the hustle and bustle of the Medina.
The Search Process
For two days, we toured about ten Riads for sale. We were able to see both authentic ruins and also already renovated properties. We discarded the renovated properties as potential options immediately, as the extensive use of modern elements removed historical charm and spirit from the properties.
The first search for a fitting Riad was not successful. However, we now understood what we really needed from our design:
-
-
-
- A Riad with classical proportions, that is to say, with a square plan with a large central patio interconnected by four wings.
- The total designed area needed five or six large suites plus a generous terrace/roof area.
-
-
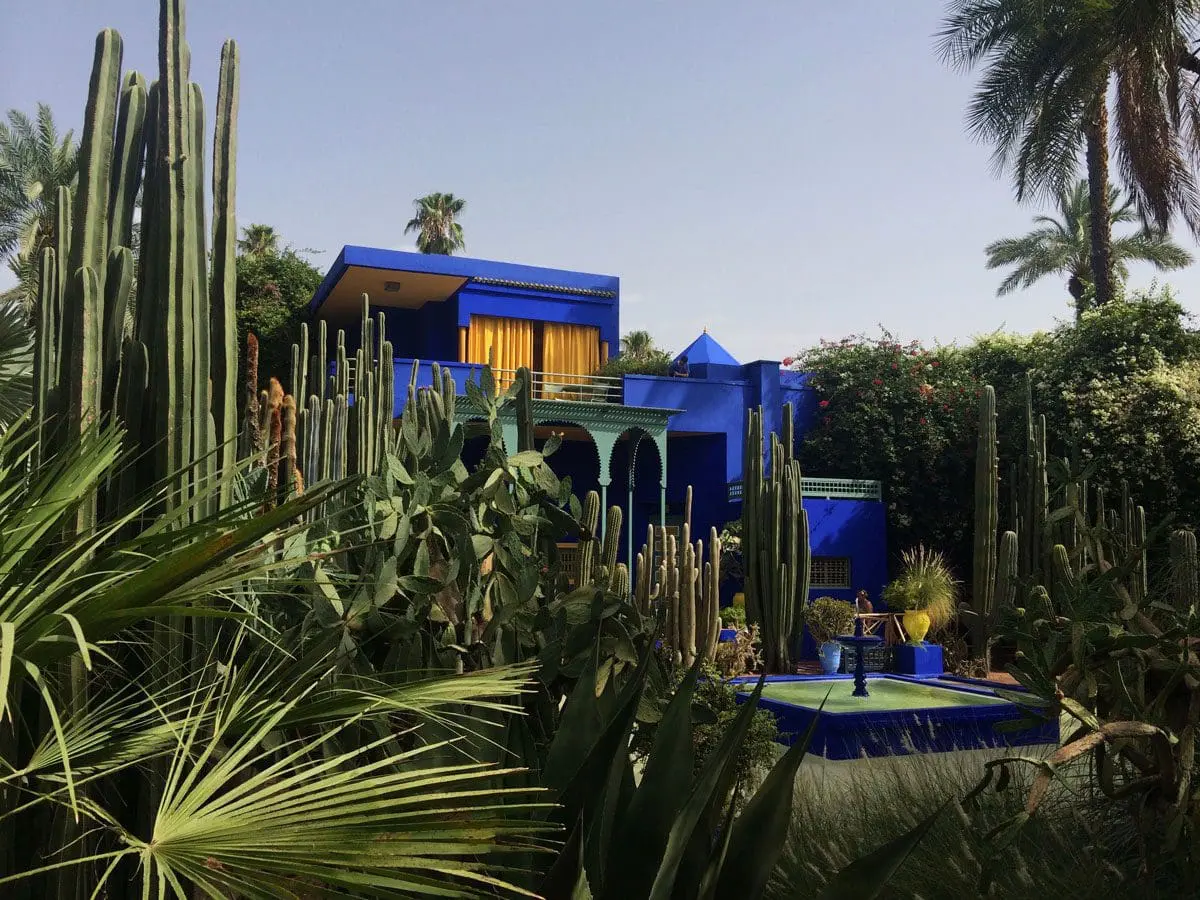
Looking for Inspiration in Le Jardin Majorelle
The Research Process
As part of our research on this trip, we visited houses created by the great Bill Willis, the American designer in Marrakech, who rediscovered and renewed the fantastic Moroccan craftsmanship in the 1960s and 1970s. His most famous work is the ‘Le Jardin Majorelle.’
Additionally, we visited the big luxury resorts outside the old town’s walls: The Mamounia, The Royal Mansour, The Selman, and The Amanjena.
All these visits helped us define our design concept:
-
-
- Create a luxurious environment with a nostalgic air.
- Incorporate Moroccan craftsmanship.
- Capture the magic of Marrakech.
- Focus on spa-like comfort.
- Enhance and present the historic architecture prominently.
-
FINDING THE RIGHT RIAD
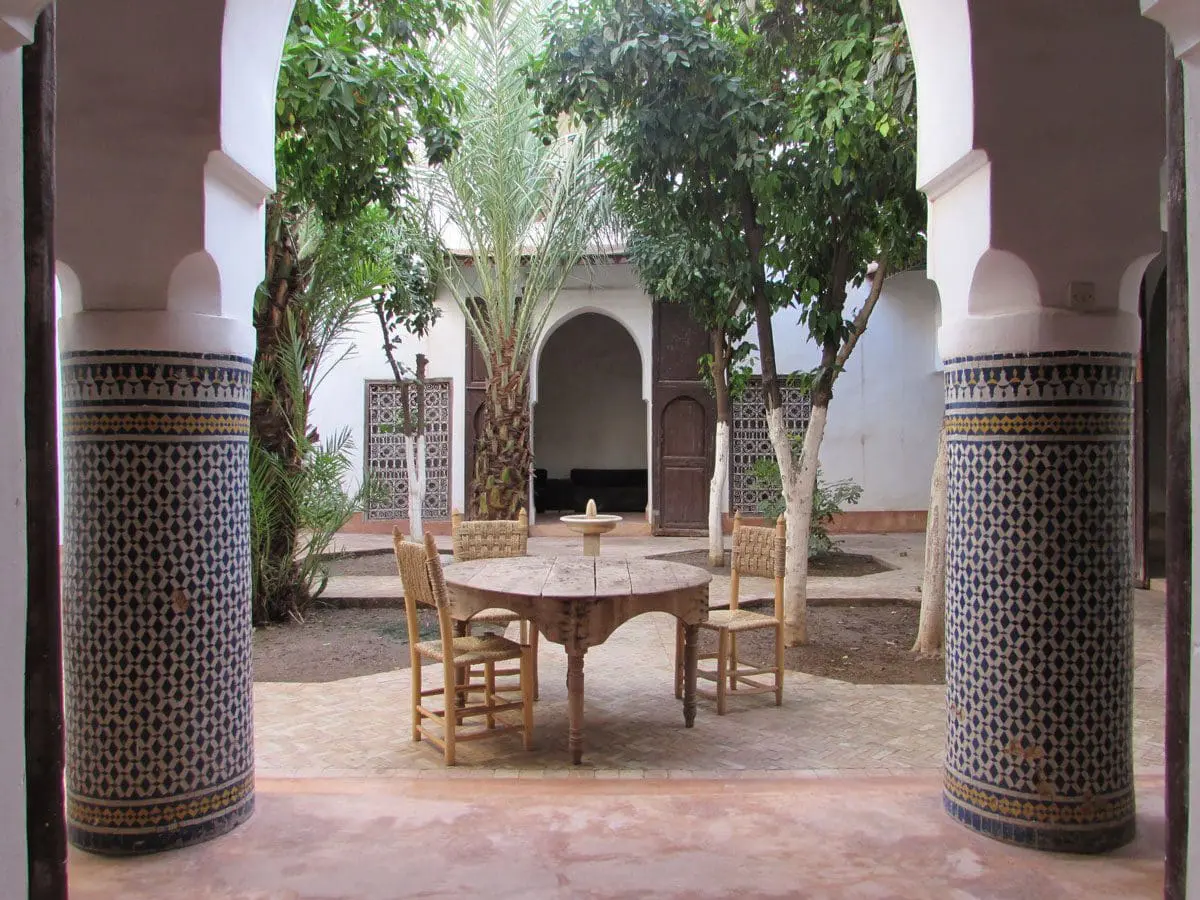
The Riad’s Patio in 2015
Below: The Riad’s Old Stairs in 2015
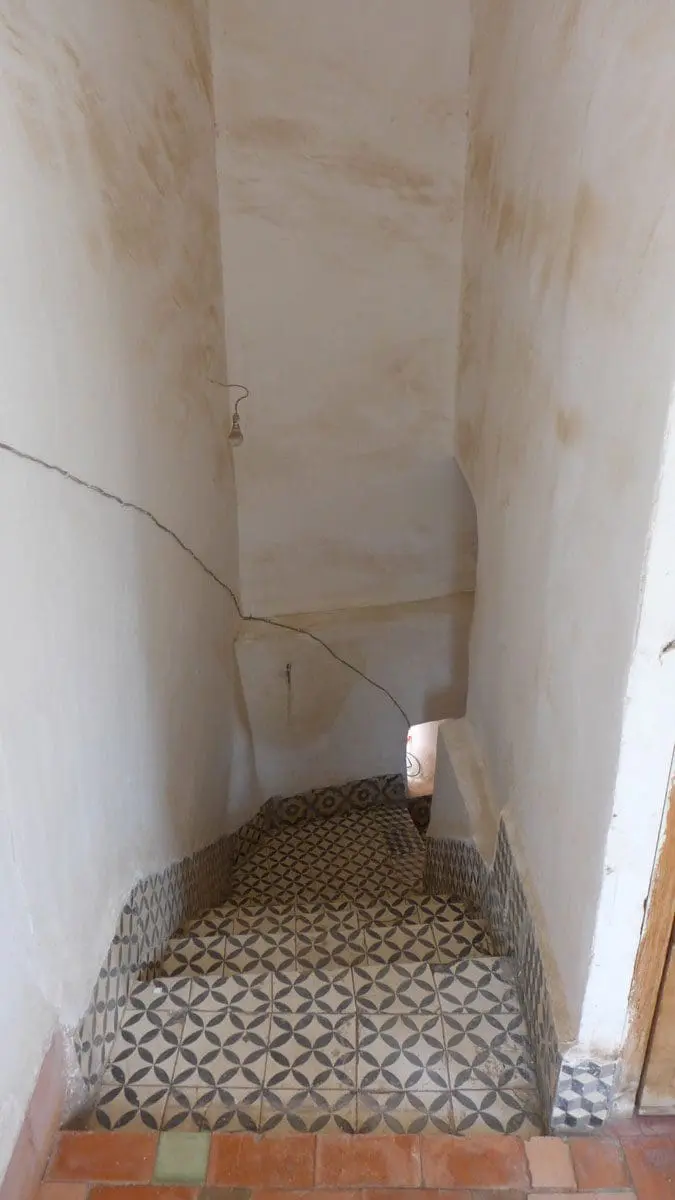
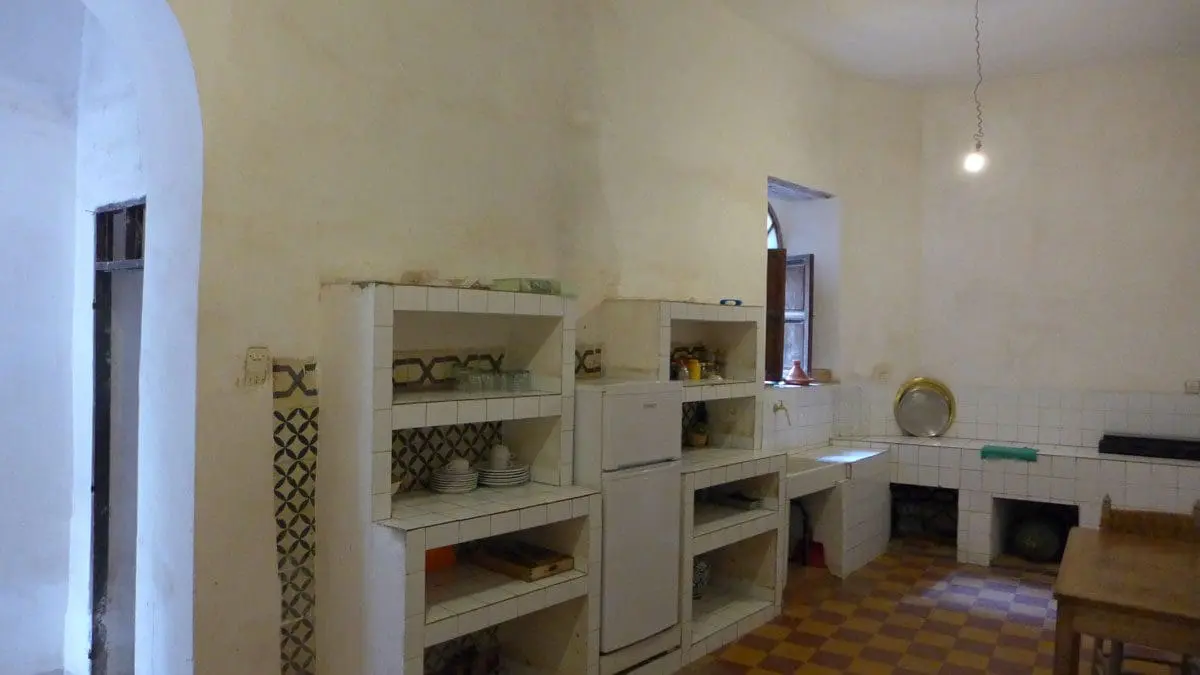
Above: The Riad’s Old Kitchen in 2015
On a second trip a few months later, we found the perfect place in Medina’s historic heart. It was near the photography museum and the Ben Youssef mosque, a site with easy access (since taxis can reach about 500 meters from the building).
The Riad has a large central courtyard and generously proportioned rooms. But in the past, the original Riad was divided into three parts to accommodate three different families.
THE DESIGN
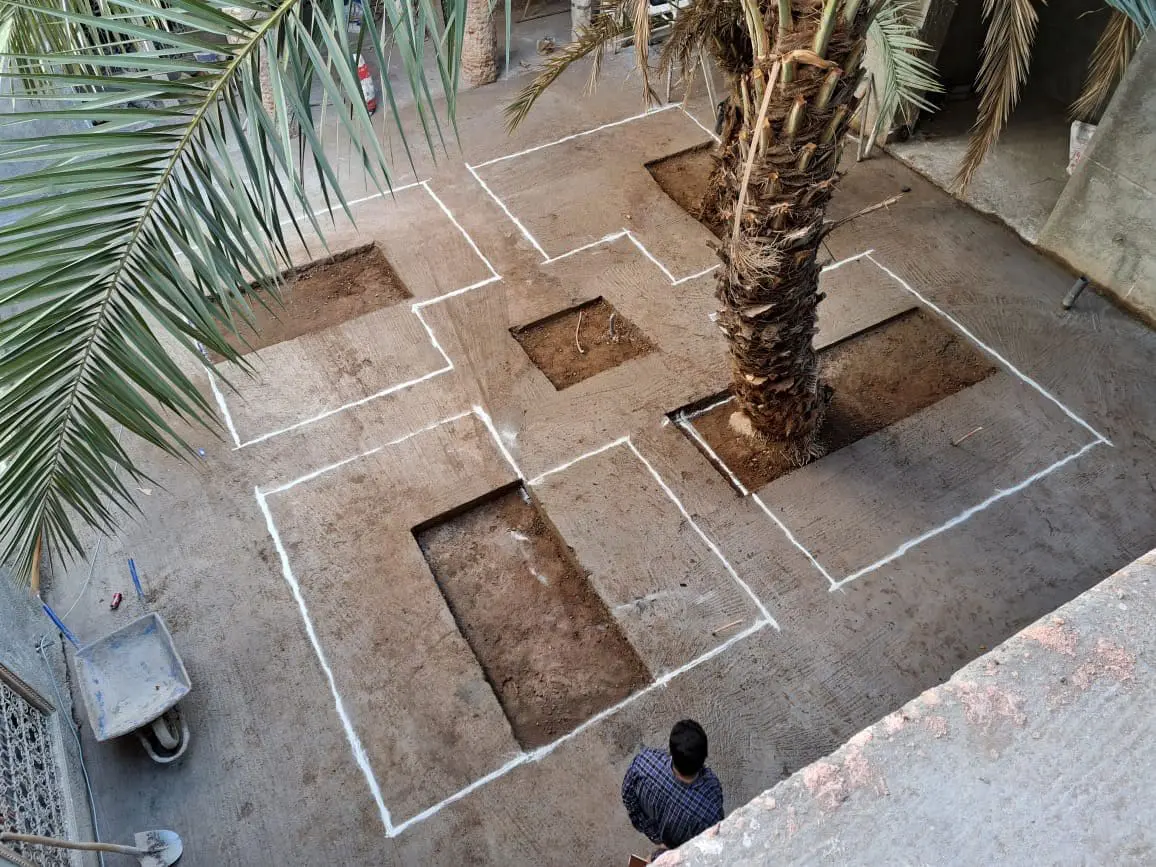
Drawing the New Layout of the Patio
The Recdi8 Team created a new design for the two floors that recovered the circular distribution of the spaces around the patio.
Within the space, we defined the area of the five large suites with particular emphasis on their bathrooms, incorporating a large dining room and kitchen open to the patio.
We also added a noble room, a traditional tea room, the Bou, and a Spa (with a hammam and relaxation area).
With the ideal Riad found and the basic design of the floors defined, we only needed a local team to execute the project.
We found the perfect ‘partner’ in The Trab Studio, formed by the Italians Bruno Melotto and Paola Trombetta.
GETTING STARTED
All the plans were drawn, and the ‘Mood-Boards’ prepared when the Covid-19 pandemic hit, halting the project for almost two years. In 2022, we were finally cleared to return to Marakesh to continue the project, and it is making significant progress.
In 2018, we demolished all the elements that had divided the Riad into three parts. Finally, we could see the actual space, which was much more spacious and brighter than we expected. (It is great when you have positive surprises in construction).
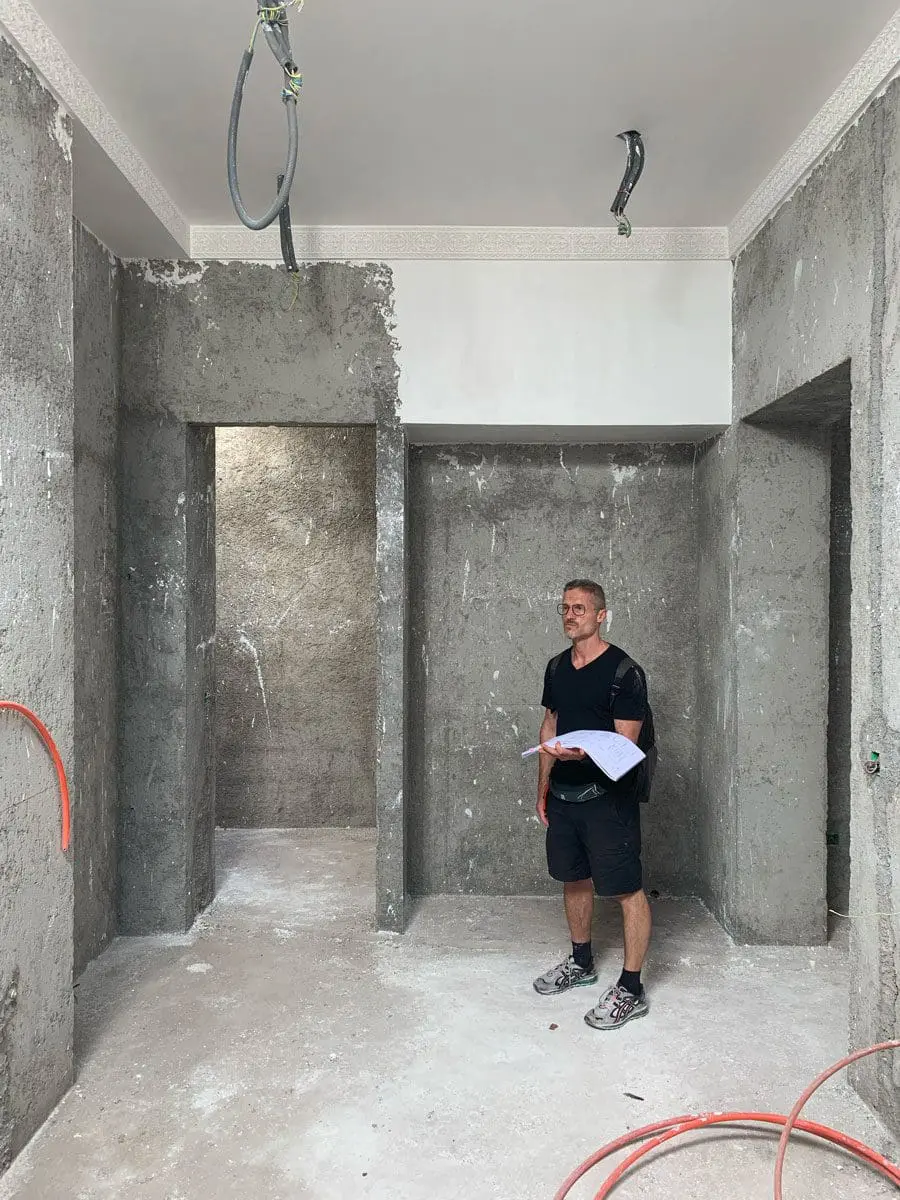
Above: Norbert from Team Recdi8 Inspecting the New Walls and Ceiling Installation in a Future Bathroom.
Top Right: Norbert from Team Recdi8 Choosing Decorative Plater Moldings.
Bottom Right: Norbert from Team Recdi8 Inspecting the Demo Progress.
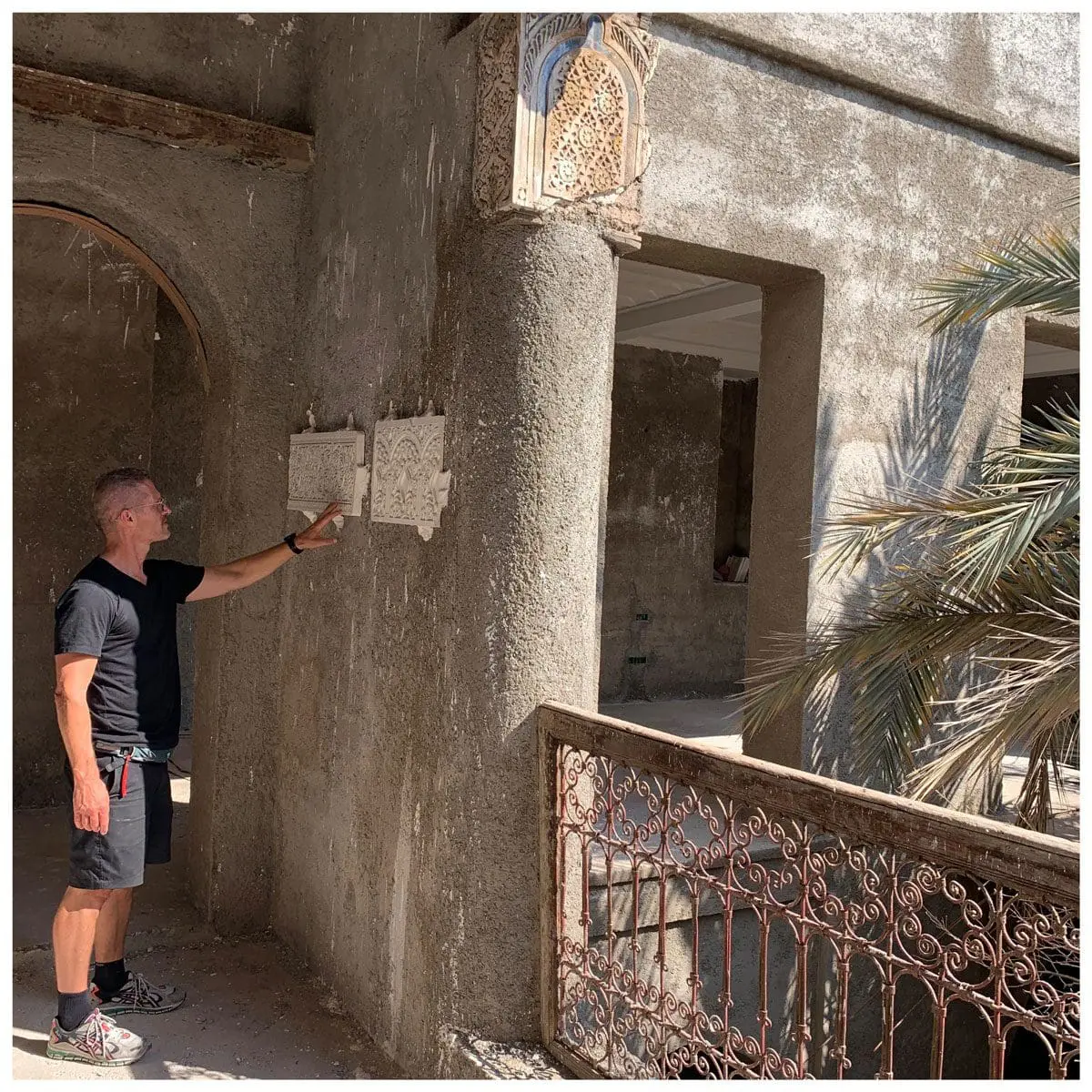
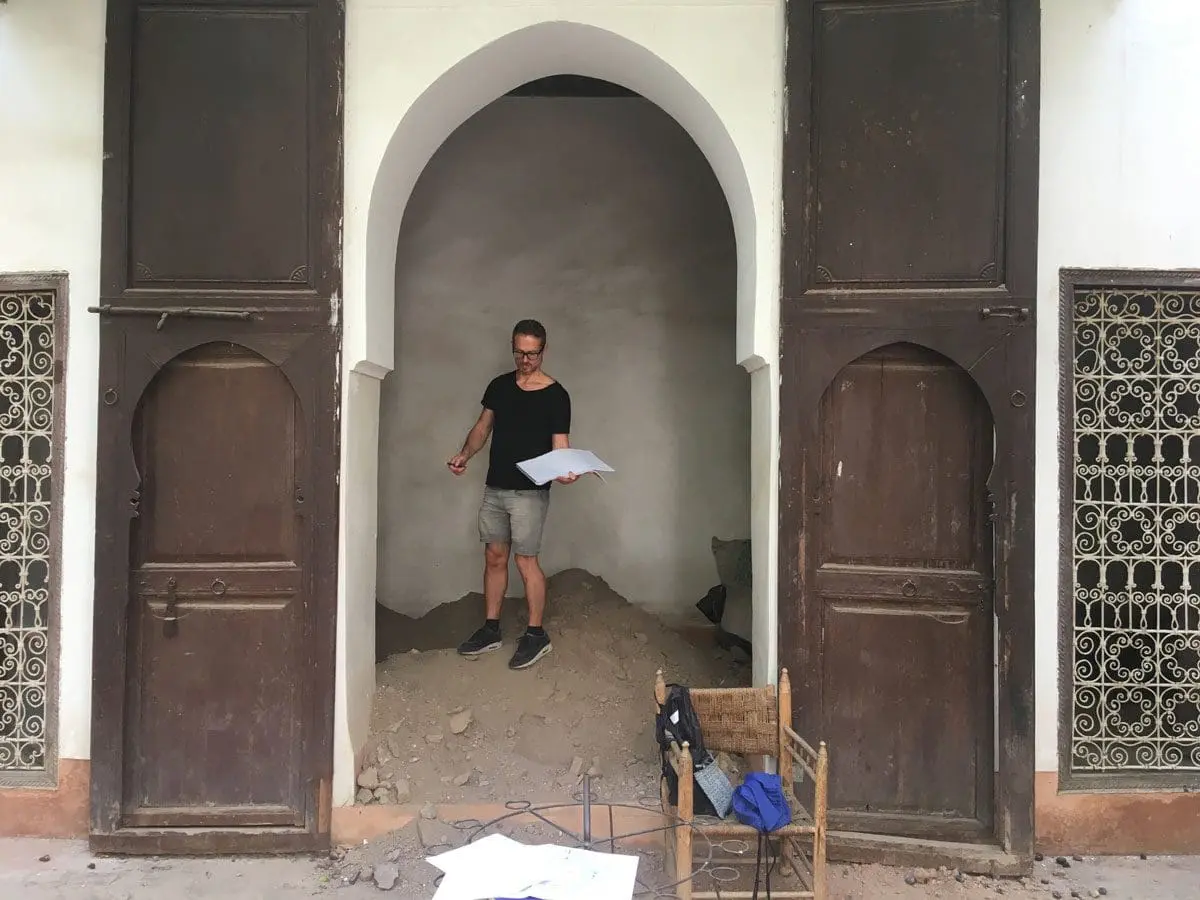
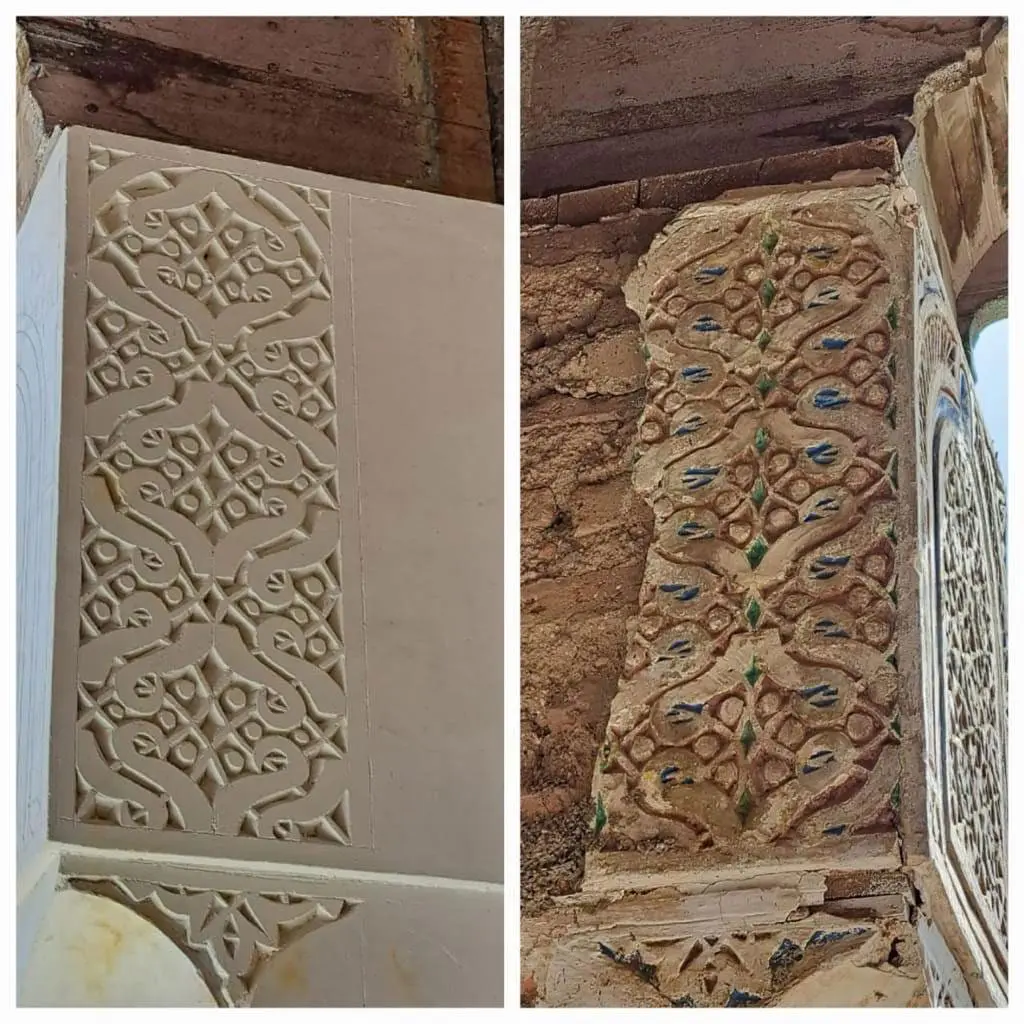
Defining the Design
Once the space could be visualized, it was time to define the design in more detail.
To get inspiration, we visited palaces, museums, restaurants, flea markets, artisan workshops, and furniture shops inside and outside Medina.
After these visits, we understood the outstanding quality of local craftsmanship that we had available in Marrakech. We knew we wanted to incorporate this into the project if we wanted to maintain that historical connection with the existing structure.
Left: Restoration of Carved plaster Ornaments.
Avoiding the Ubiquitous Clichés
We used traditional crafts without falling into the ubiquitous clichés, and we made the following decisions:
-
- Reduce the color gamut,
- Use purified ornaments and reinterpret them from a more contemporary point of view.
- Install traditional wooden windows and doors combined with modern metal windows.
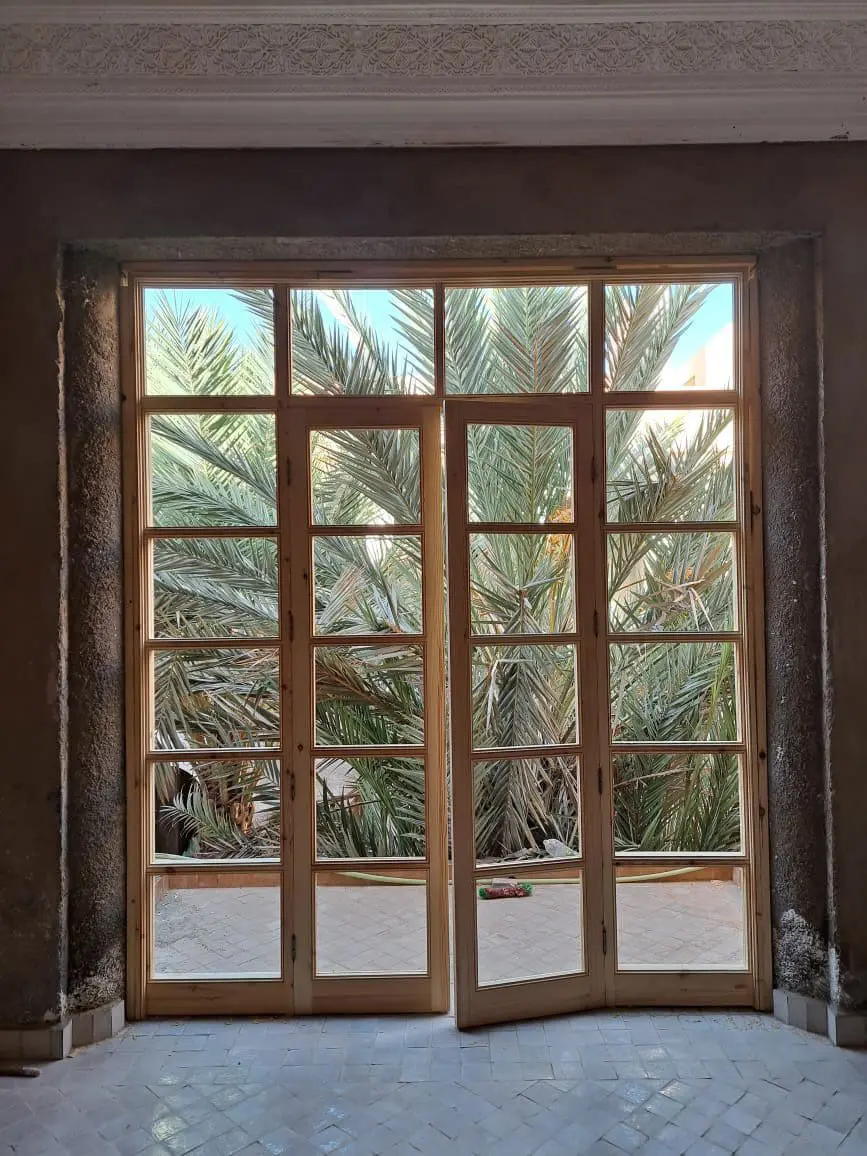
Above: Wooden Balcony Doors
Above Right: Arabic Arch Wooden doors. Bespoke Built-In Wardrobes.
Middle Right: Built-In Wardrobe with Arabic Arch Doorway.
Bottom Right: Metal Window Frame Doors on North Patio.
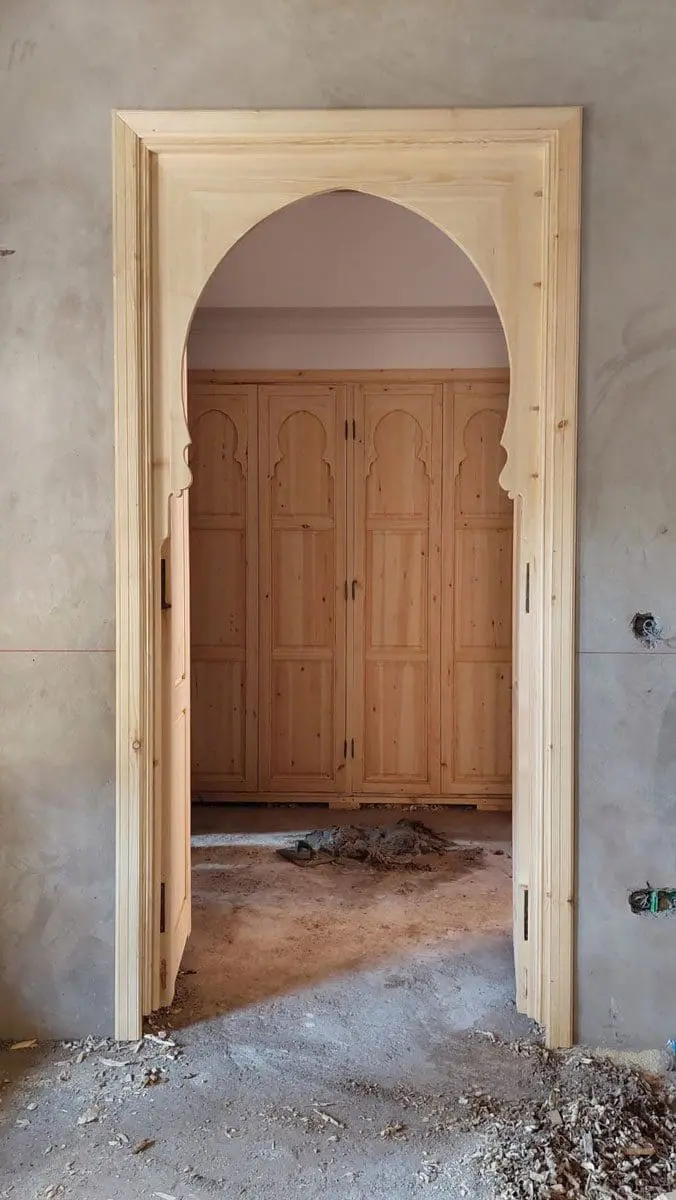
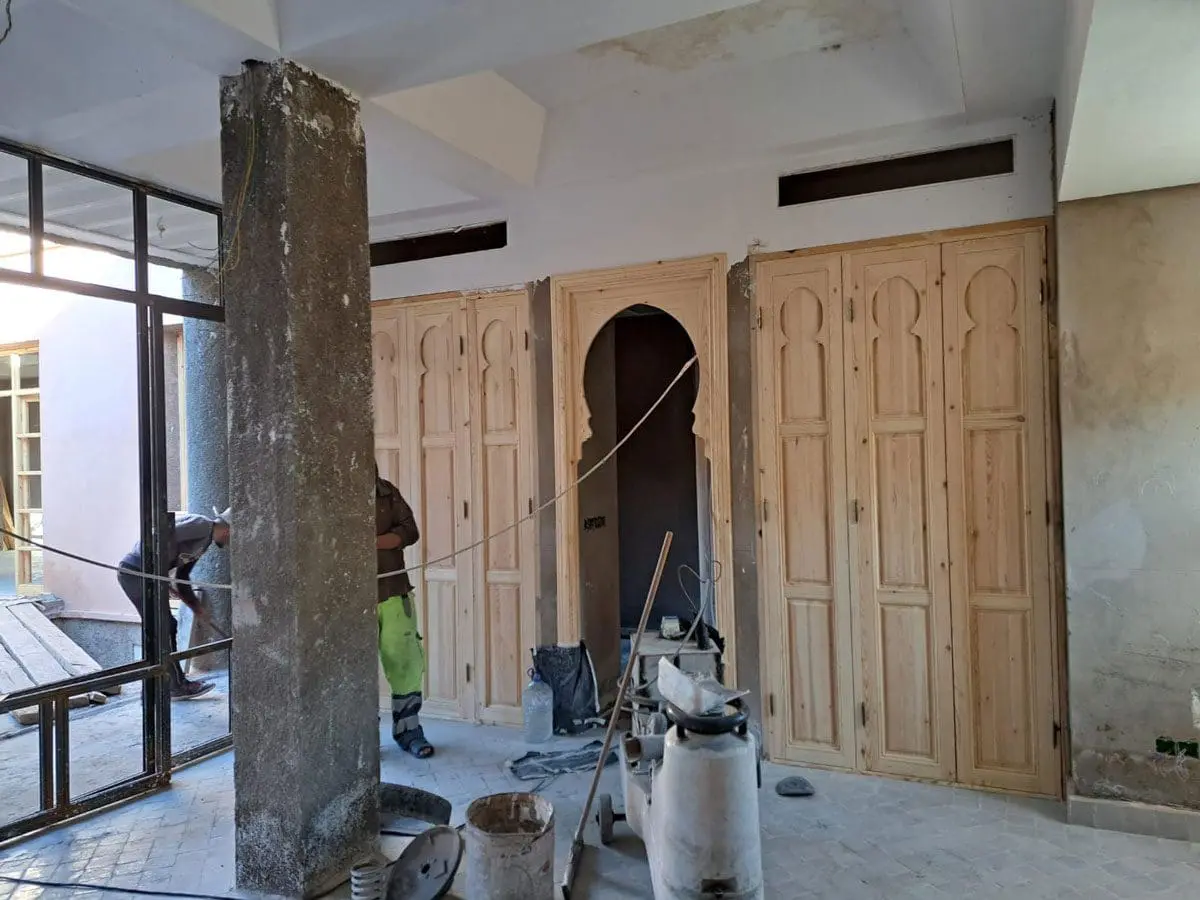
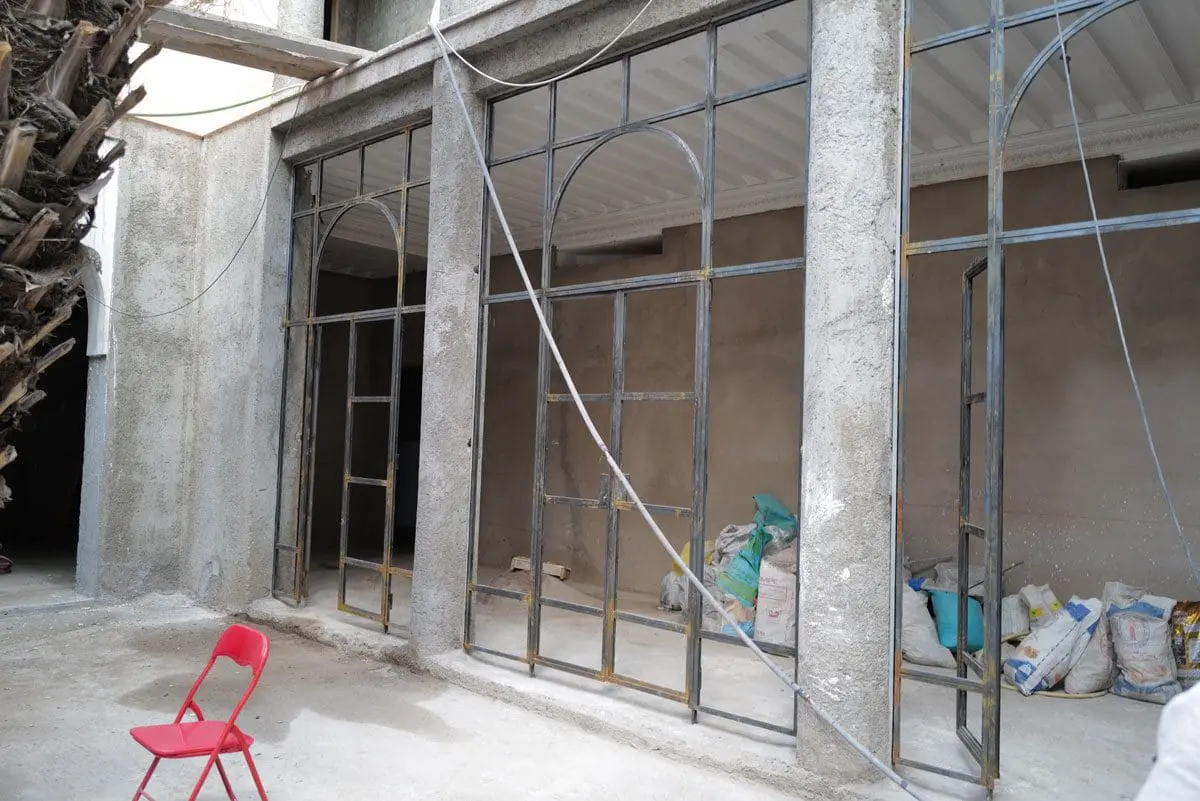
Respecting the Architecture
The architecture of our Riad respects the local tradition, with pointed arches, borders with Arabic ornaments, beamed and vaulted ceilings, and floors with mosaics of ‘bejmat,’ ‘zeliges,’ and marbles.
The photo on the right shows the original rich ceiling paintings, which we were able to preserve nearly untouched.
Interior Design Furniture
Regarding the interior design, we decided that a large part of the furniture would be European. Many of these pieces are made to measure in Spain and upholstered with Dedar fabrics, the most prestigious and innovative Italian firm in the home textile industry.
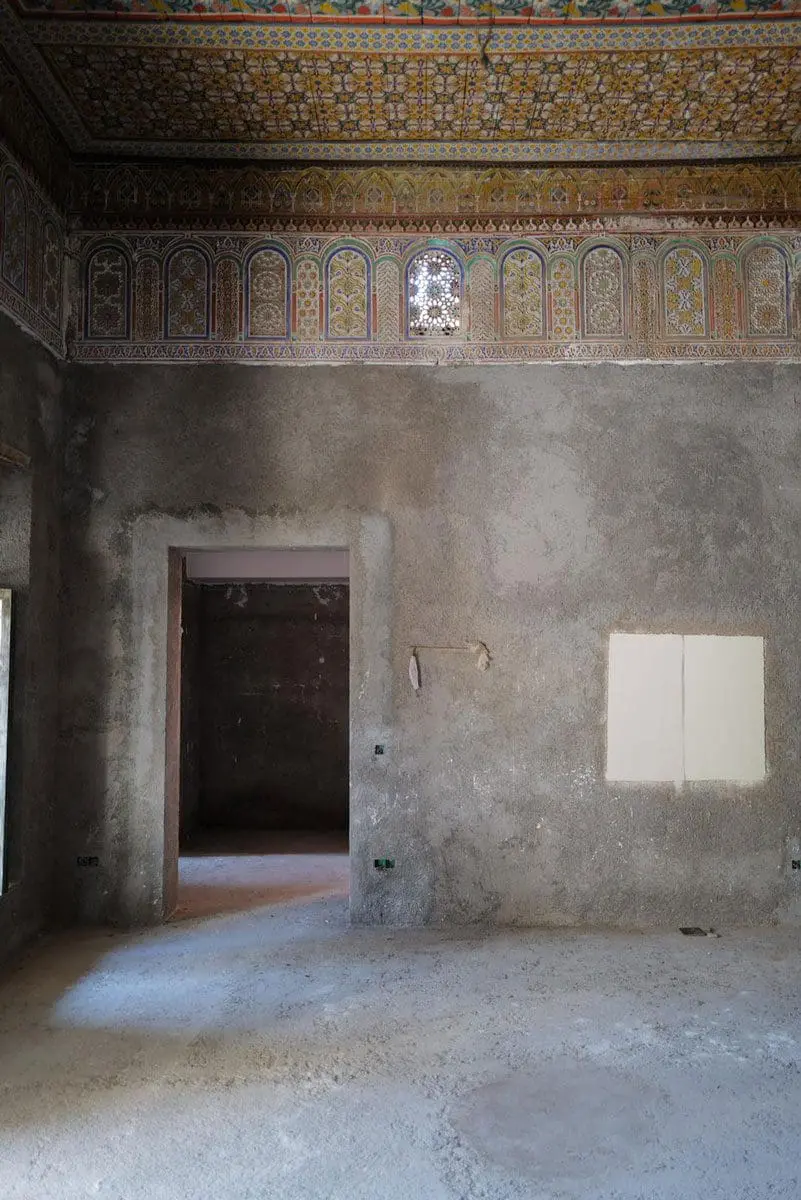
The Fireplaces
Another particular focus was on the fireplaces, which complete the furniture in each suite and the living room.
Bill Willis fireplaces inspire the shapes, and the ornaments are contemporary interpretations of traditional Arabic designs.
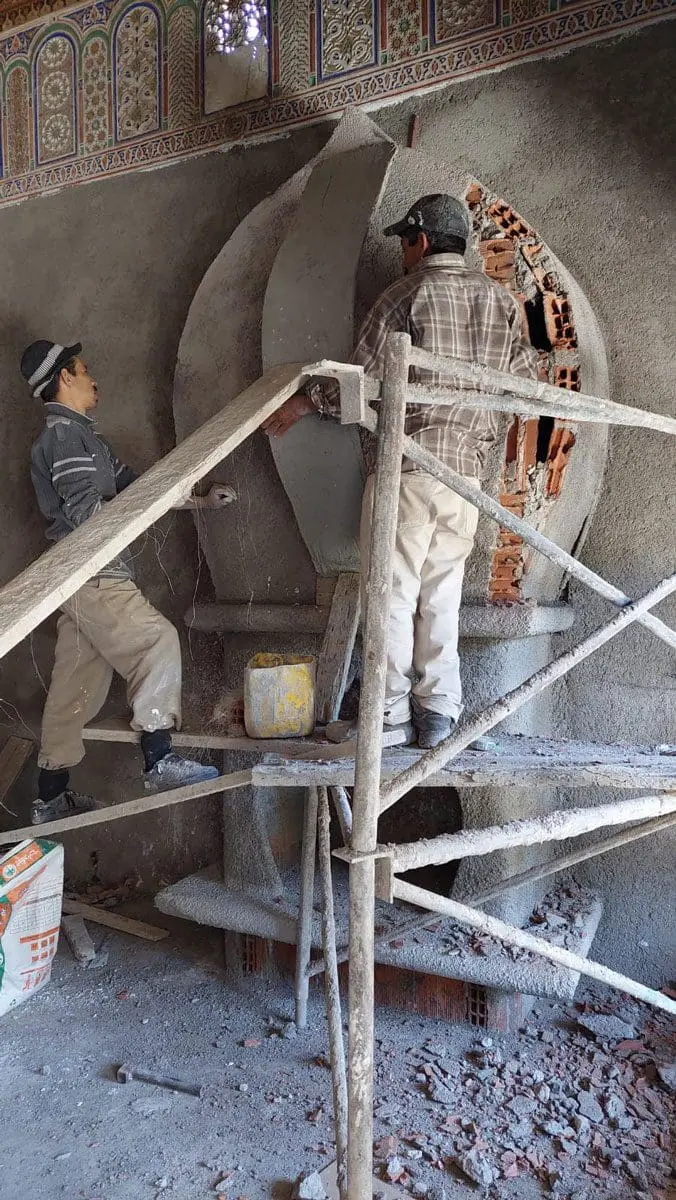
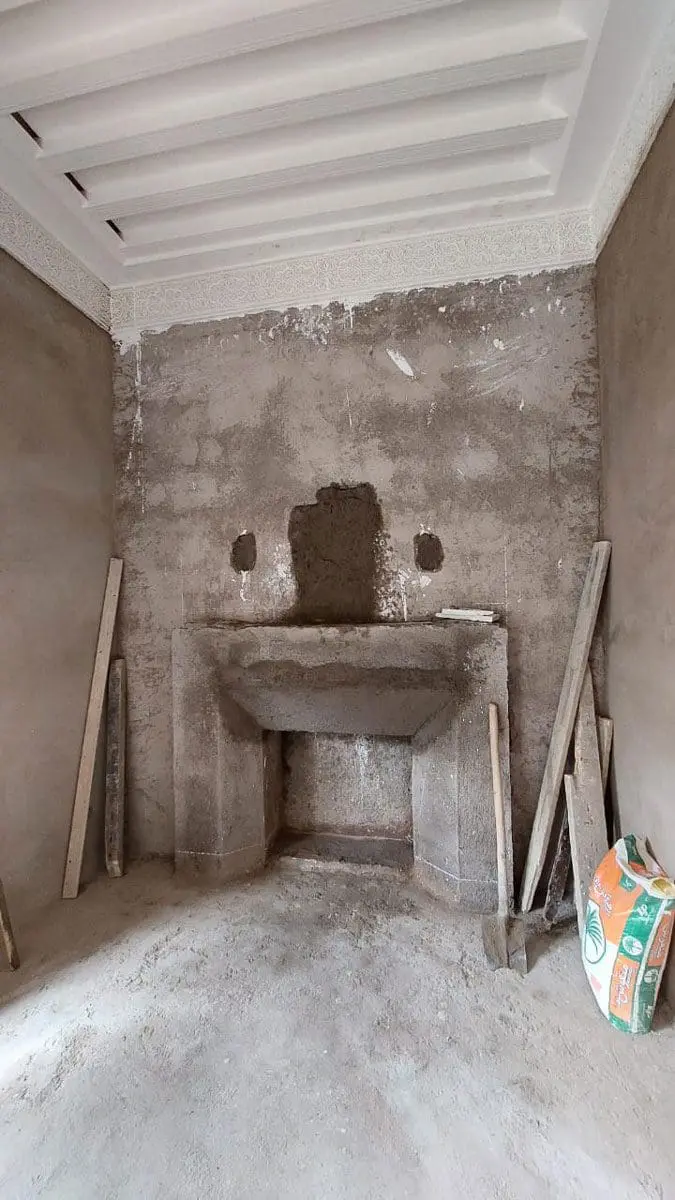
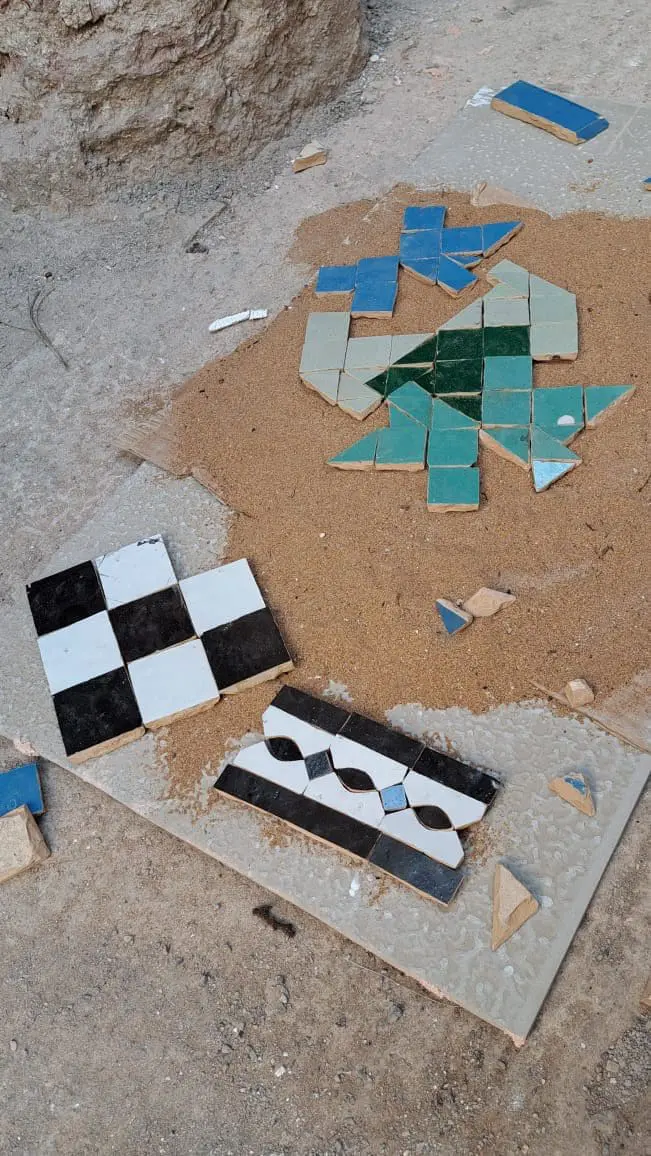
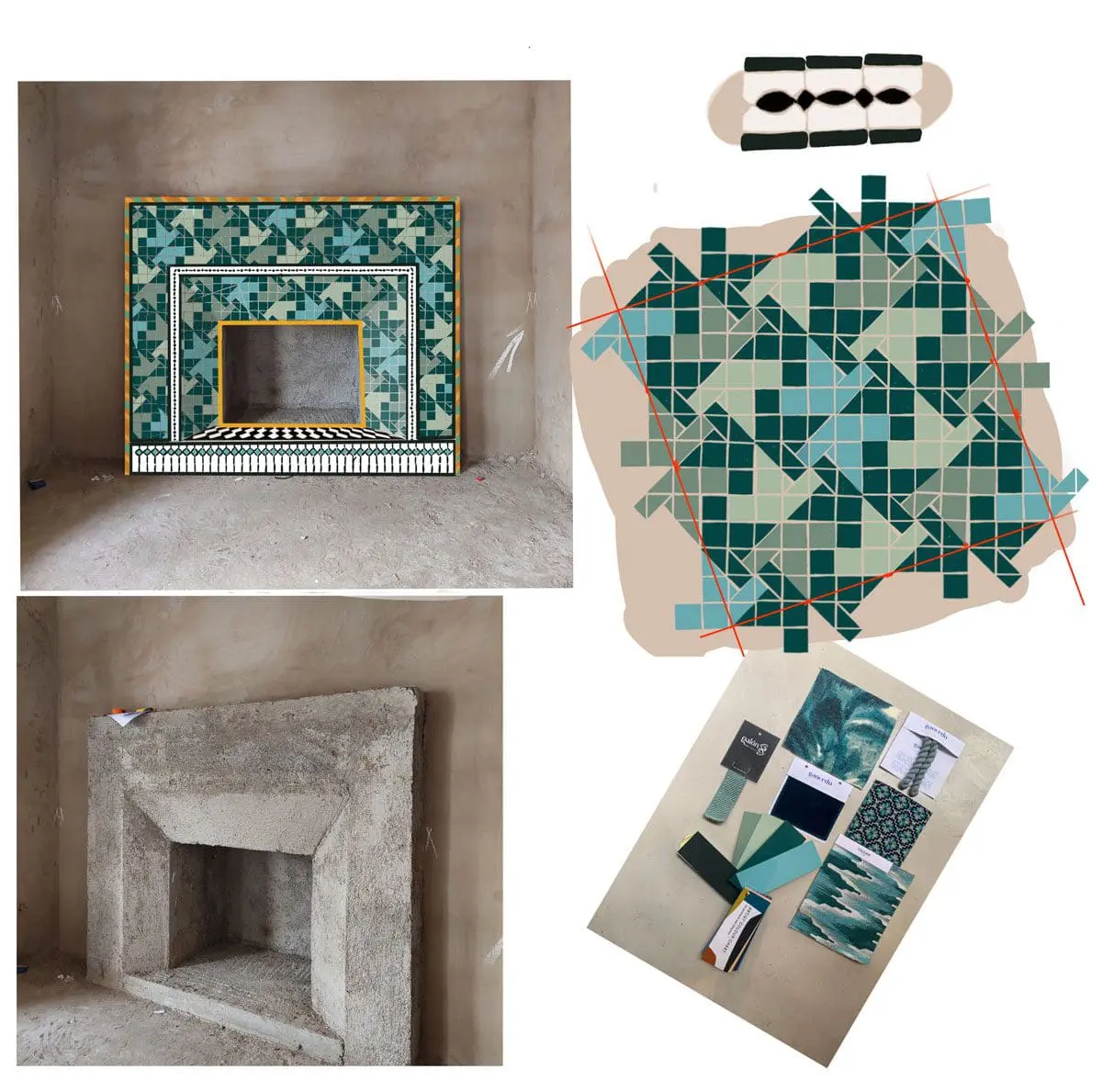
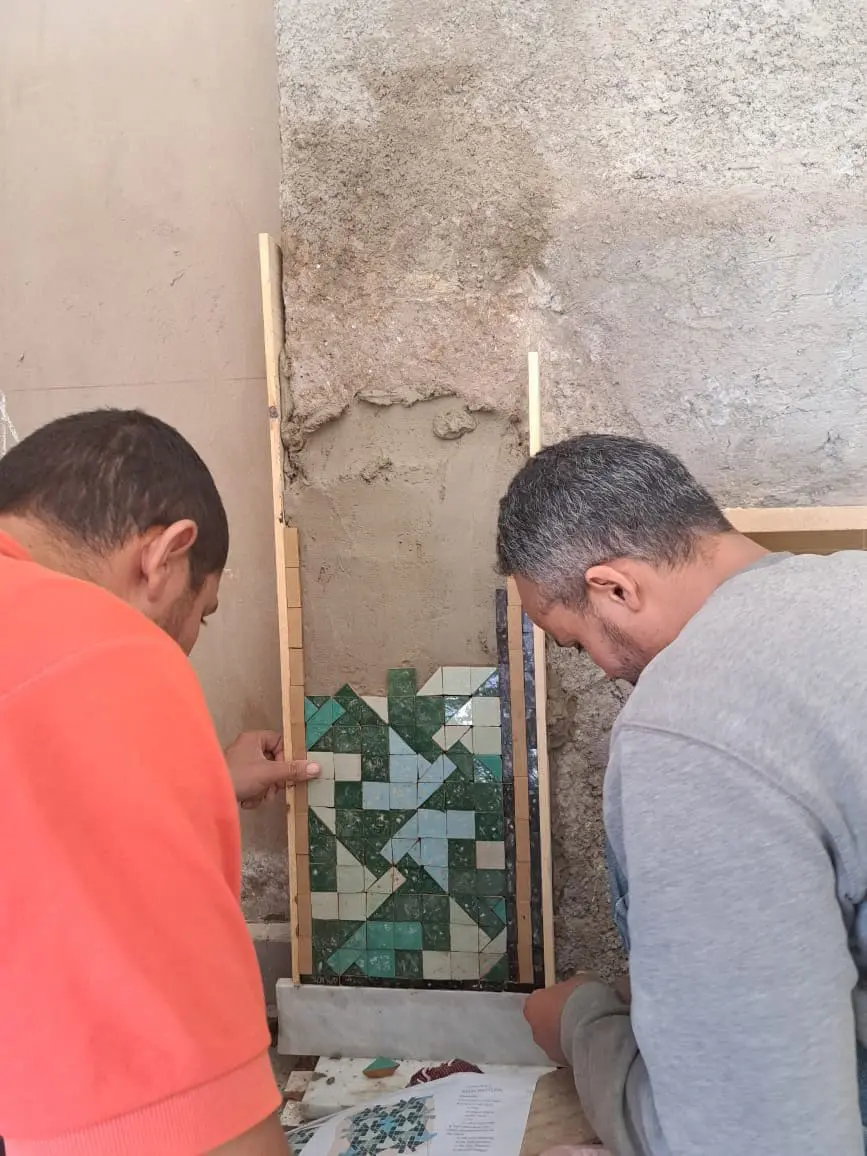
Far Left: Choosing Colors for the Fireplace Mosaic. These Titles are Called Zelige.
Left: Installing the Zelige.
Top Right: Fireplace Design.
Moroccan Artisans
It was fascinating to see the Moroccan artisans cutting the intricate mosaics piece by piece.
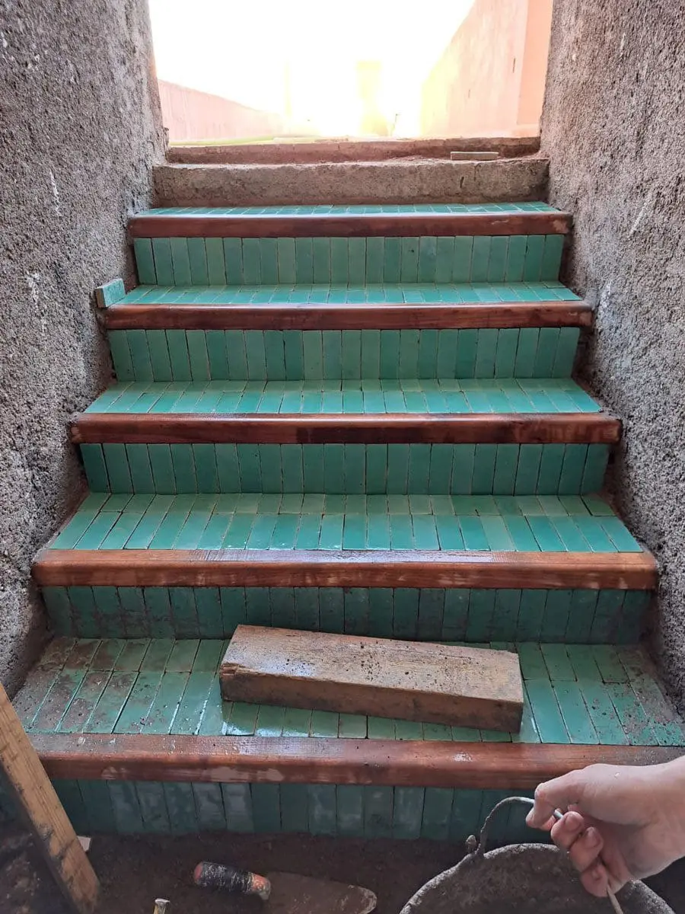
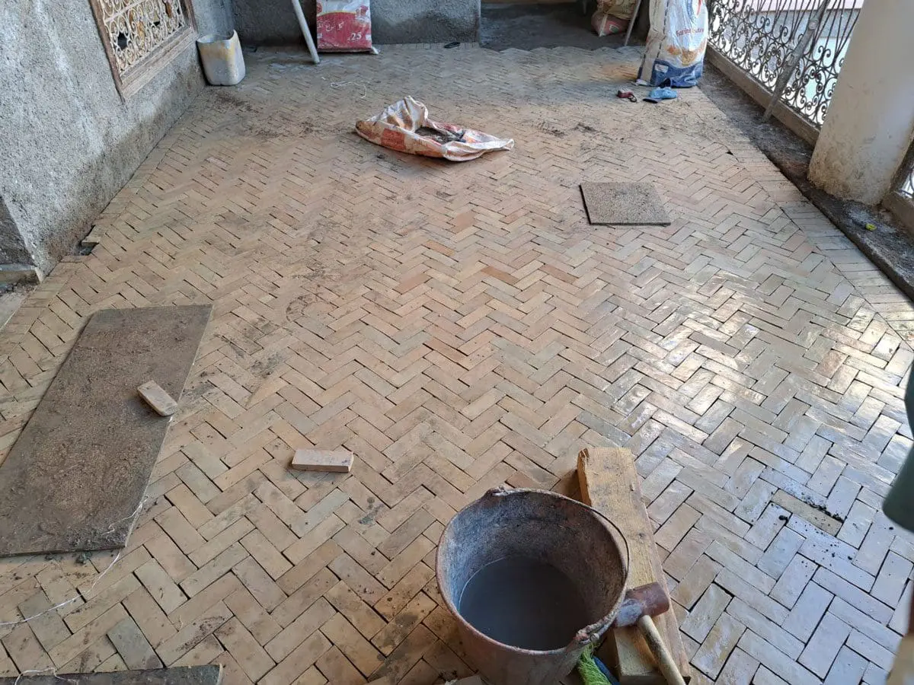
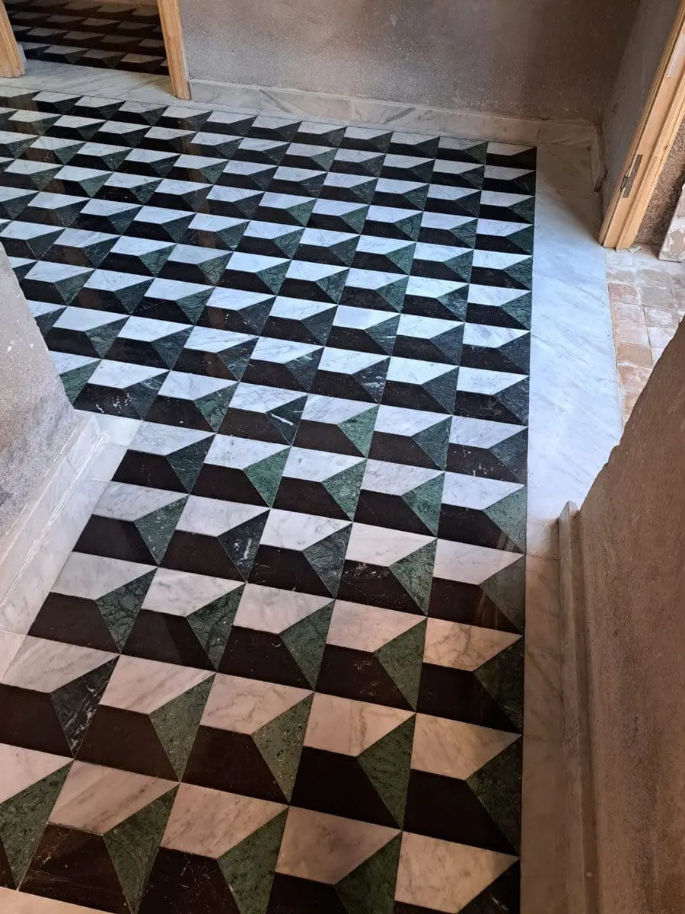
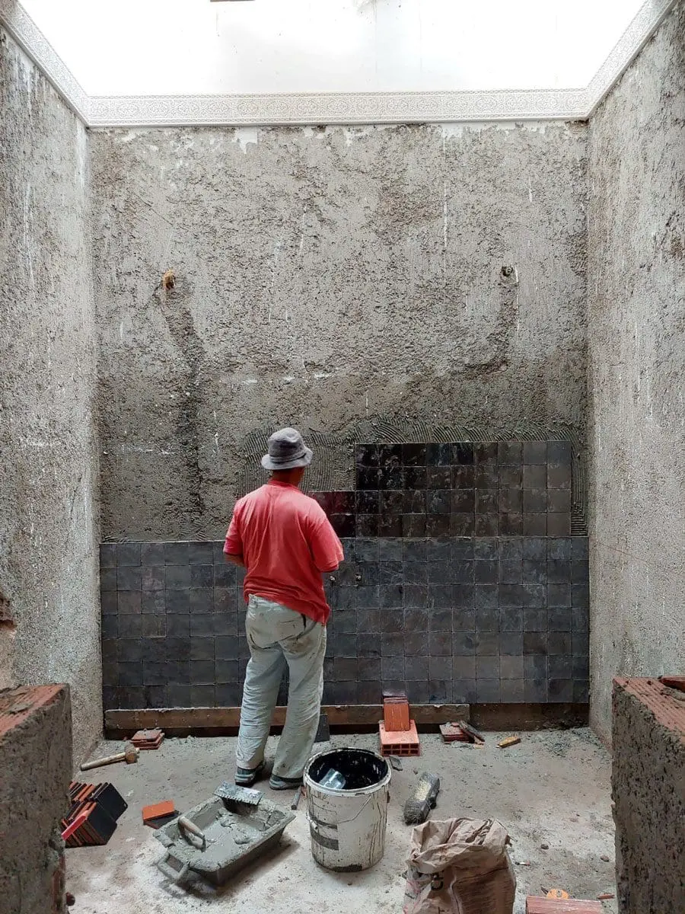
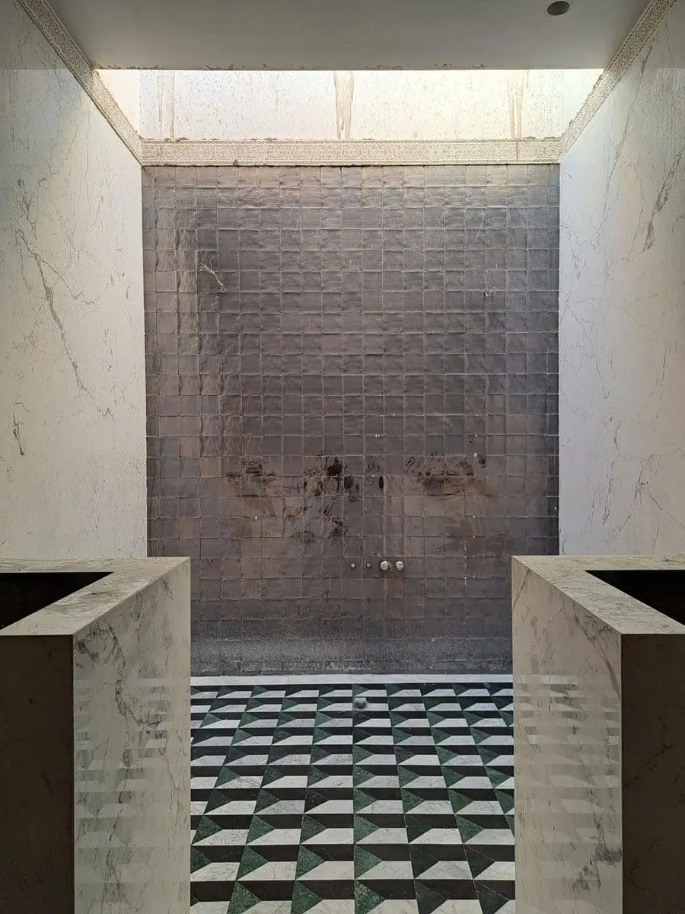
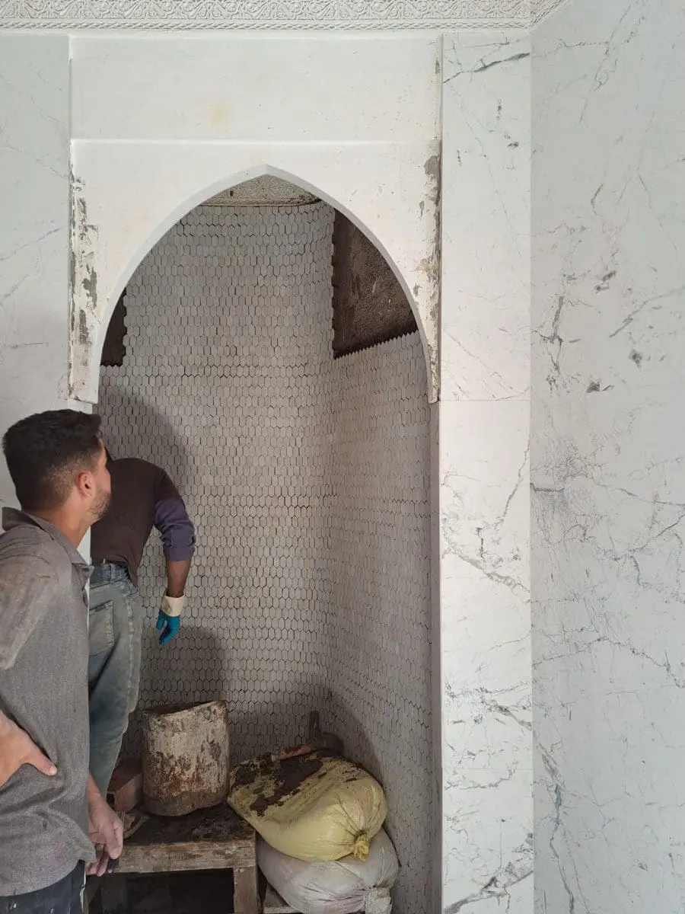
It would have been impossible in Europe to create something like this because these artisans no longer exist on the old continent (and also due to the high labor costs).
THE FINAL STRETCH
The project began in 2015 and is finally in the final stretch.
Every day we receive images from Marrakech with more finished details. Although we have imagined, designed, and drawn our Riad in detail, the synergies of craftsmanship are inspiring.
We are thrilled to see how this oasis of peace and beauty comes to life in the middle of the millenary Medina of Marrakech.
We will show you the finished project on this blog in a few months.
Developing a Luxury property in Europe?
We help our clients turn their dreams into reality from the initial concept through a completed project.
