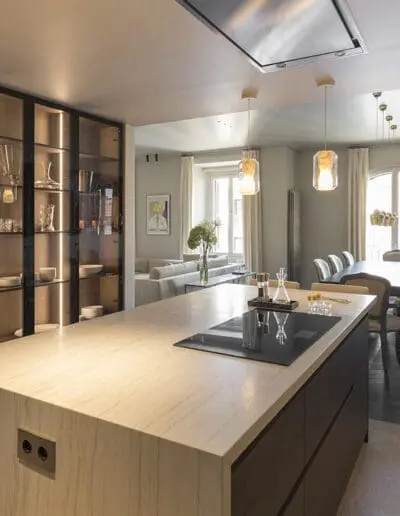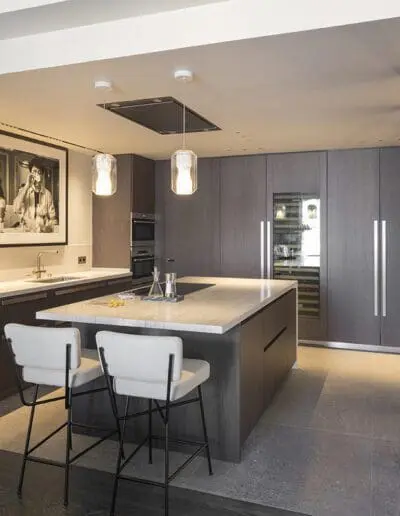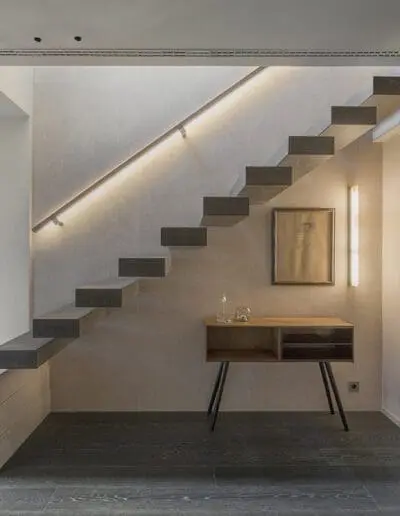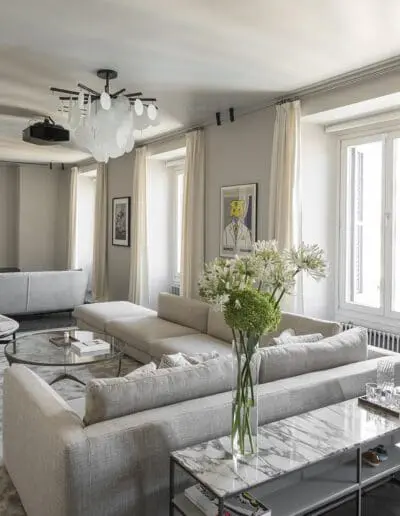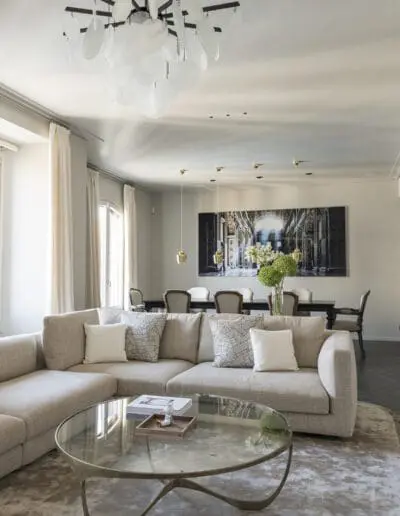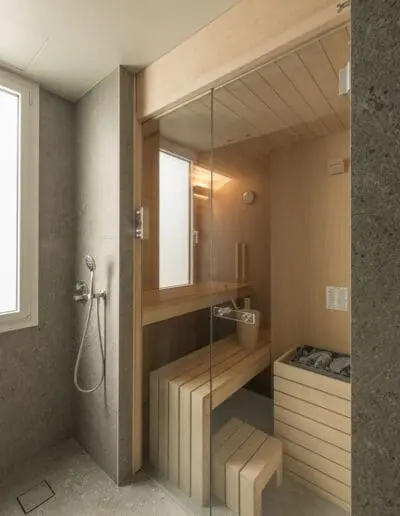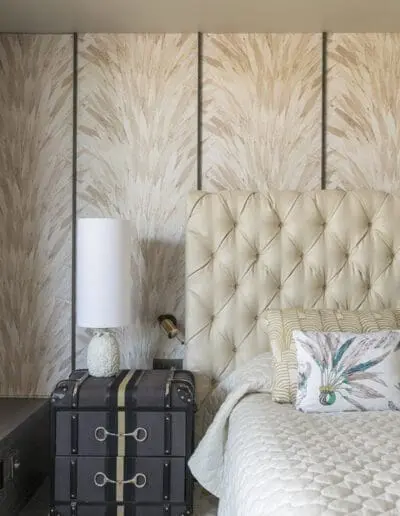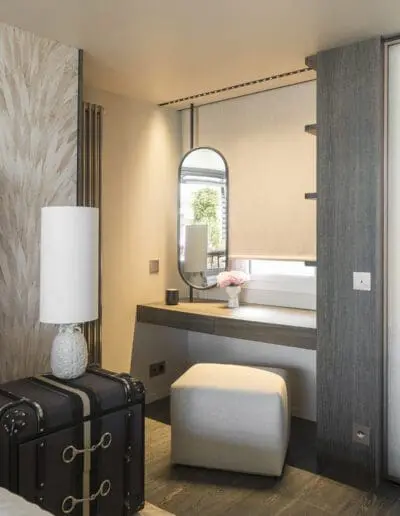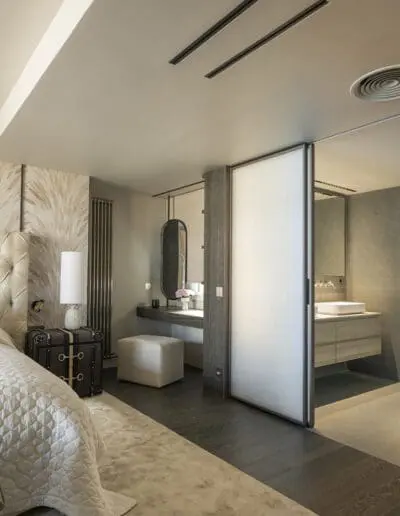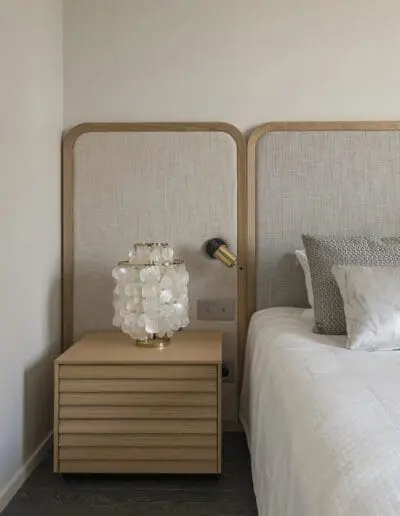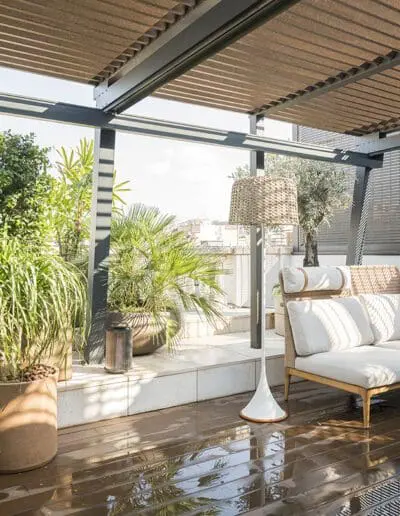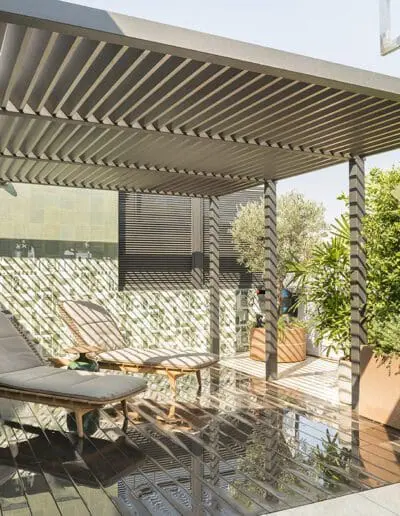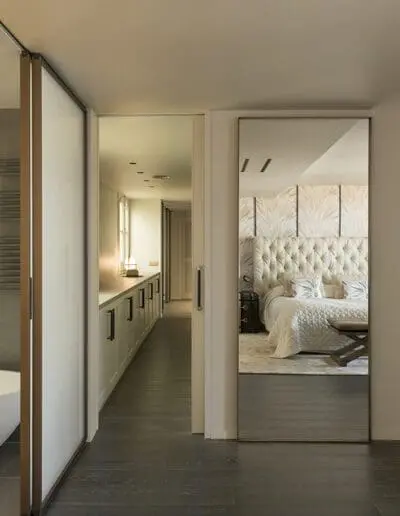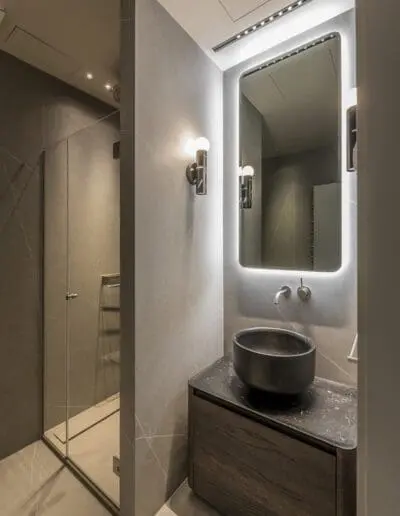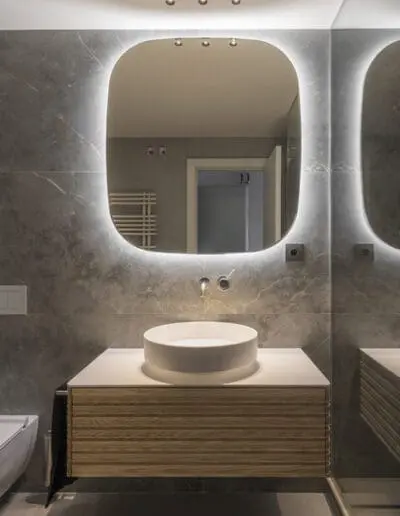Duplex Apartment Renovation Project – Barcelona, Spain
This duplex apartment renovation project was for a previously constructed building addition completed in 1997 that was added to the top of a building that dated back to 1890!
Adding a modern structure to the top of a historic building is something you may not see in other parts of the world with more “preservation-focused” city planning departments. However, Barcelona went through a period of construction that added additional structures to the tops of existing buildings (that may or may not have blended with the original character of the building).
This 1997 structure had already become very dated by the time the Recdi8 Living team started this duplex apartment renovation project in 2021.
Recdi8 Living designed the new interiors considering the old and contemporary elements of the original building. Our team focused on creating a feeling of elegance with high-quality materials and a design eye on the owners’ comfort.
The spaces have been opened up to create a vast living room with an open kitchen on the first level and a generous main bedroom suite on the second level.
The connection between the first and second levels has been improved by installing new Recdi8-designed bespoke stairs and a home lift.
Outdoor Living Spaces
Outdoor living was a priority with this duplex renovation project.
The new terrace has four areas: Two lounge areas with a big sofa and armchairs, a dining area with a table and BBQ, and a sun bath area.
The terrace can be used all year long thanks to new rain and sun shields, evergreen plants, and robust premium outdoor furniture.
The new interiors, designed by Recdi8 Living, reflect the lovely couple inhabiting them.
The goal for this duplex apartment renovation project was to harmonically combine contrasts and contradictions: modern and classic, modesty and glamour, surrealism and realism, irony and sobriety.
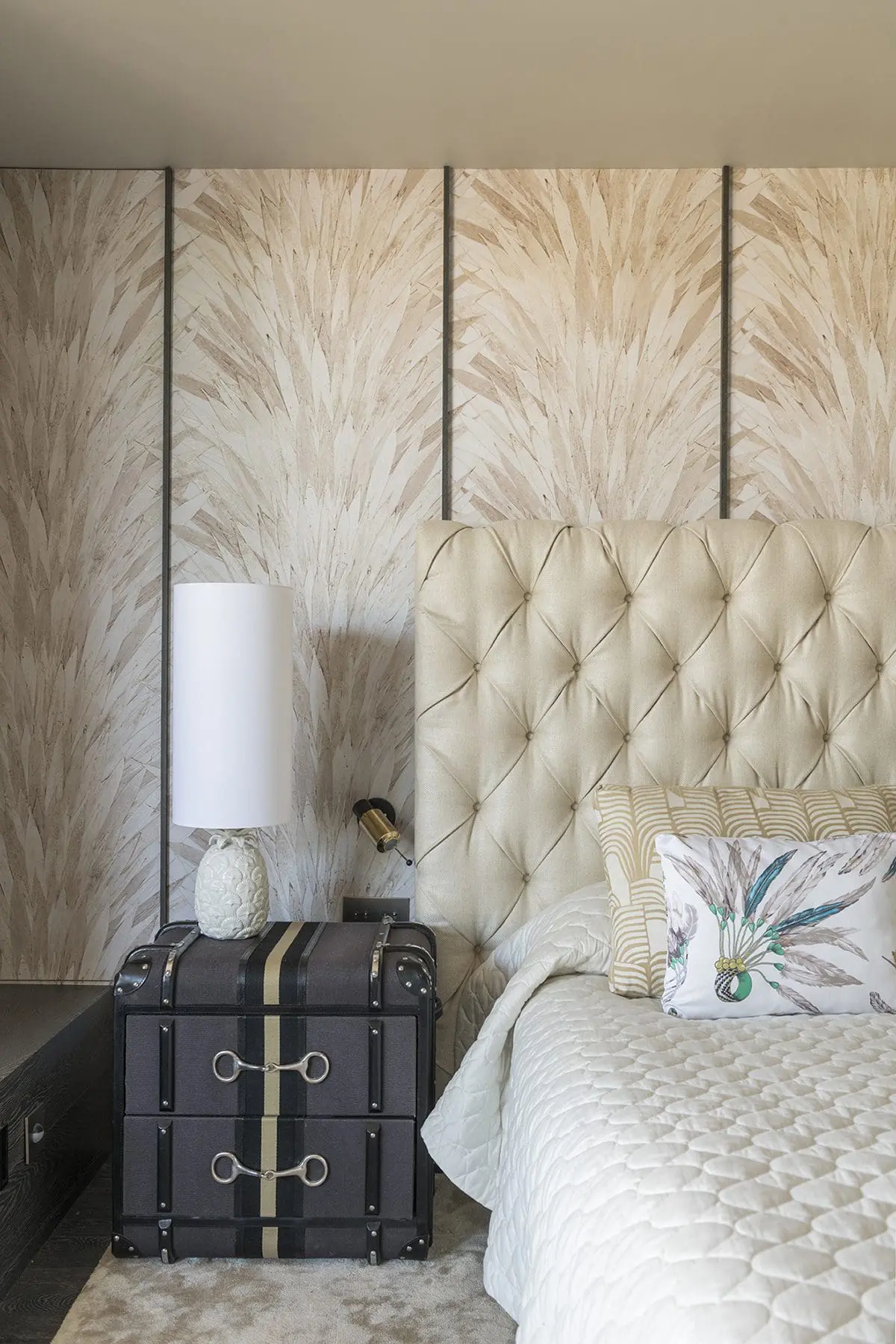
Color Palette
Ivory White, Sandy White, Sandstone Grey, Green.
Materials
Dark Wood, Marble, Silk, Brushed Stainless Steel, Glass.
Finishing Elements
Acocsa ceramic, CTO Lighting, Recdi8 Bespoke Stairs, Miniforms, wall appliques Areti Atelier, Kreon lighting, Dornbracht water taps.
IMAGE GALLERY
Take a look at our approach to this Barcelona duplex apartment renovation project.
BESPOKE STAIR DESIGN
Bespoke Stair Design
The stairs to the second level of the penthouse are a bespoke design by Recdi8 Living.
The three first steps are monolith-like, made of ceramic by Acocsa. The following steps are floating between the base monolith and the upper floor.
The light from the stairwell skylight and the living room shines between the steps into the altar-like entrance area.
The vertical wall applique Artés is from CTO Lighting, an elegant minimalistic wall sculpture made of brass and honed alabaster.
Its soft light shines on a delicate drawing from the famous Finnish artist Helene Schjerfbeck.
The console table from Miniforms is a wooden block that floats in front of the wall, mirroring the stair design.
GUEST BATHROOM DESIGN
Guest Bathroom Design
Nearly jointless dark grey wall and floor tiles give this small guest bathroom almost a sacred atmosphere.
The black and white veined marble basin and top perfectly match the tiles and reinforce the feel of a sacred space.
The basin unit with dark stained oak drawers and the indirectly lighted mirror are from Inbani.
We went with the nearly invisible technical lighting from Kreon because it gives the surfaces a magical glow without the glare of the light source hitting your eyes.
The wall appliques from Areti Atelier were selected as they look like ancient temple torches.
The stainless steel water taps are from the german brand Dornbracht.
KITCHEN DESIGN
Kitchen Design
The kitchen has been designed with a “luxury-functional” vibe with furniture from the Italian designer Boffi and appliances from Sub-Zero and Miele.
The delicate glass and white marble lamps over the kitchen bar are from the young design talent Lee Broom, and the bar stools are from Arflex.
The dark brown wooden furniture contrasts harmoniously with the light grey quartz stone top, the white stool upholstery, the light grey ceramic floor, and the stainless steel elements.
The wooden paneled back wall hides the entrance door to a Finnish sauna.
The photo on the wall is from Derek Hudson, a double portrait of Pedro Almodovar and Penelope Cruz.
GUEST BEDROOM DESIGN
Guest Bedroom Design
Recdi8 studio designed the headboard of this guest bedroom like a triptych.
The three elements are upholstered with light grey fabrics from Dedar and framed with elegantly rounded oak moldings.
The bedside tables were selected because of the Nordic style and are from Puntmobles. They match perfectly with the iconic table lamps from Verner Panton.
The reading lamps in brass are from DCW, and the mattress and bedding are from Hästens.
The Deko-Cushions are made of Hermès fabrics.
This design aimed to create a feeling of plain elegance and incorporate the highest quality materials.
